Philbeach Gardens Phase II
Earl's Court, London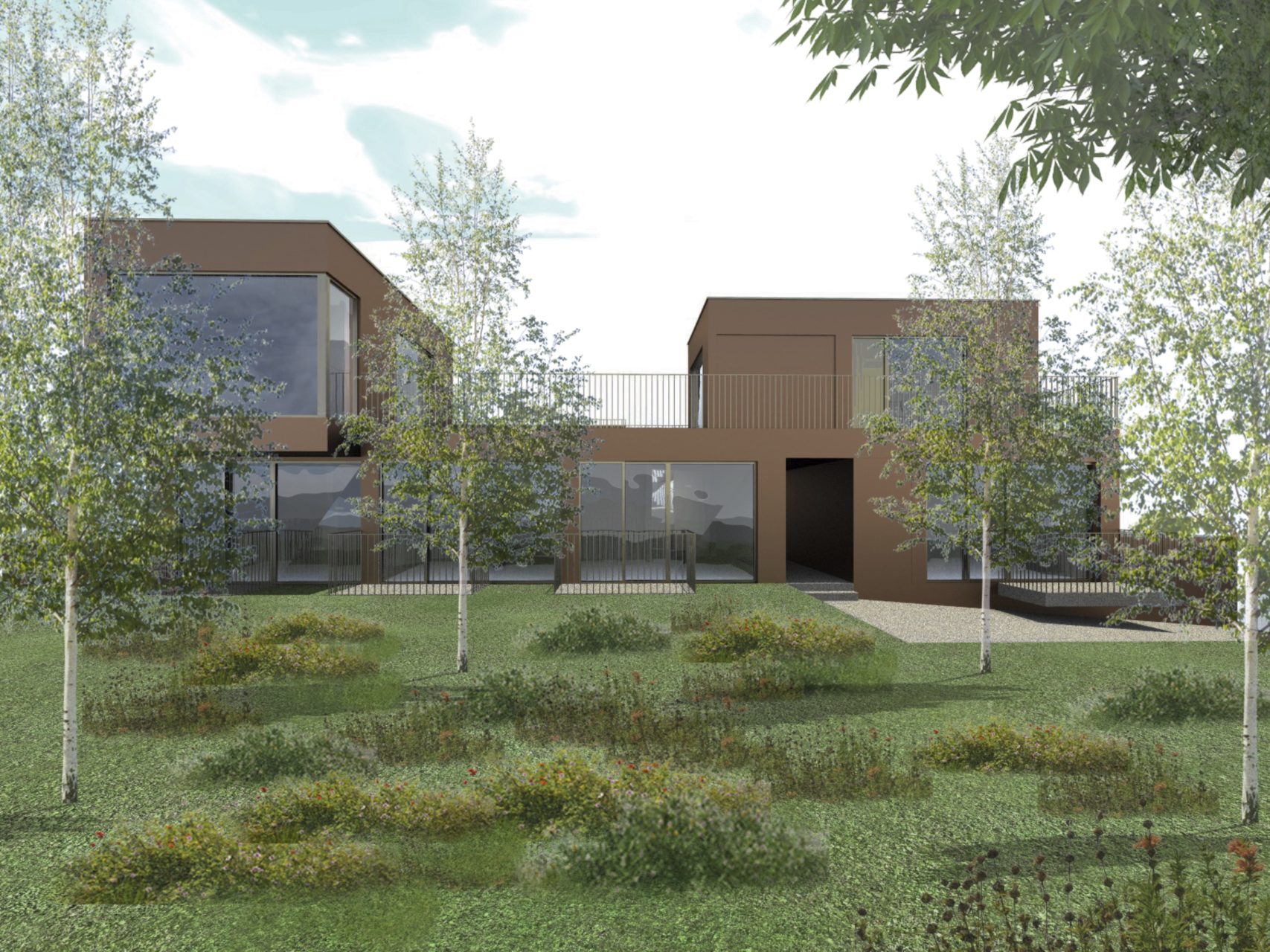
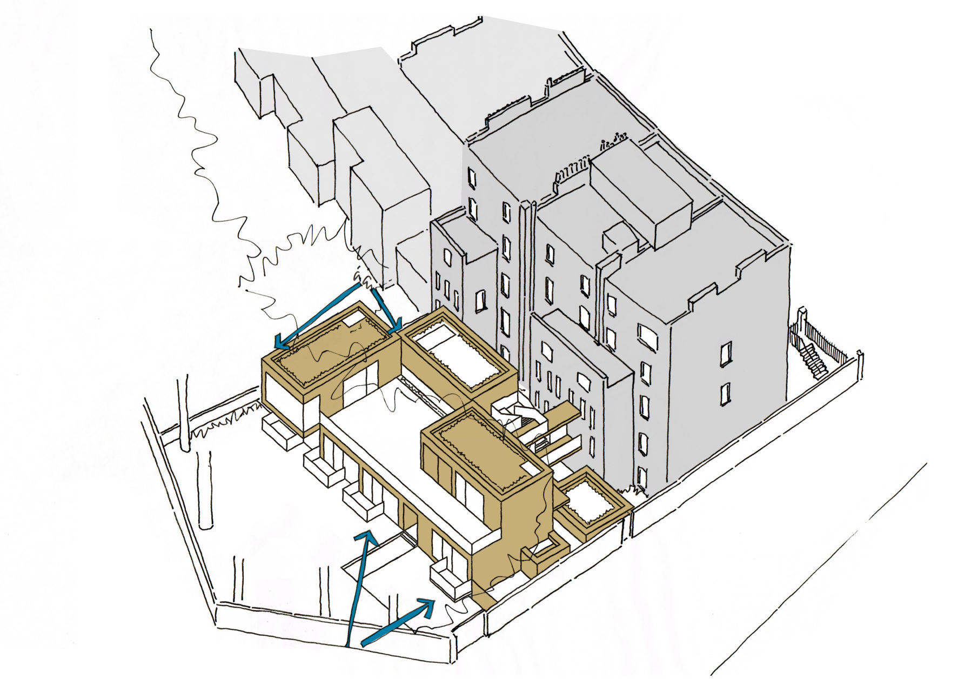
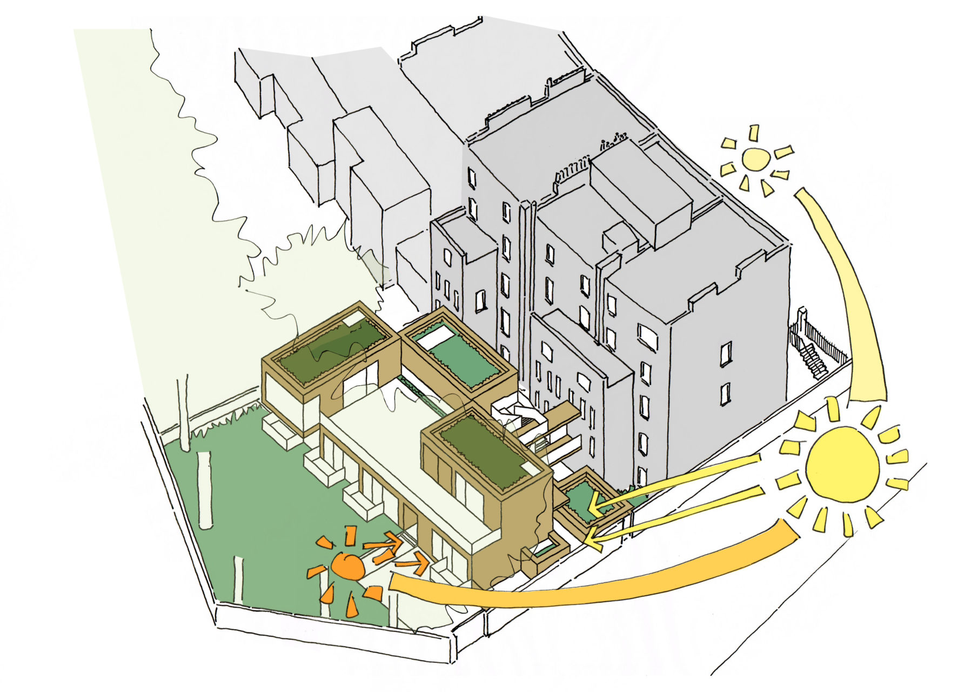
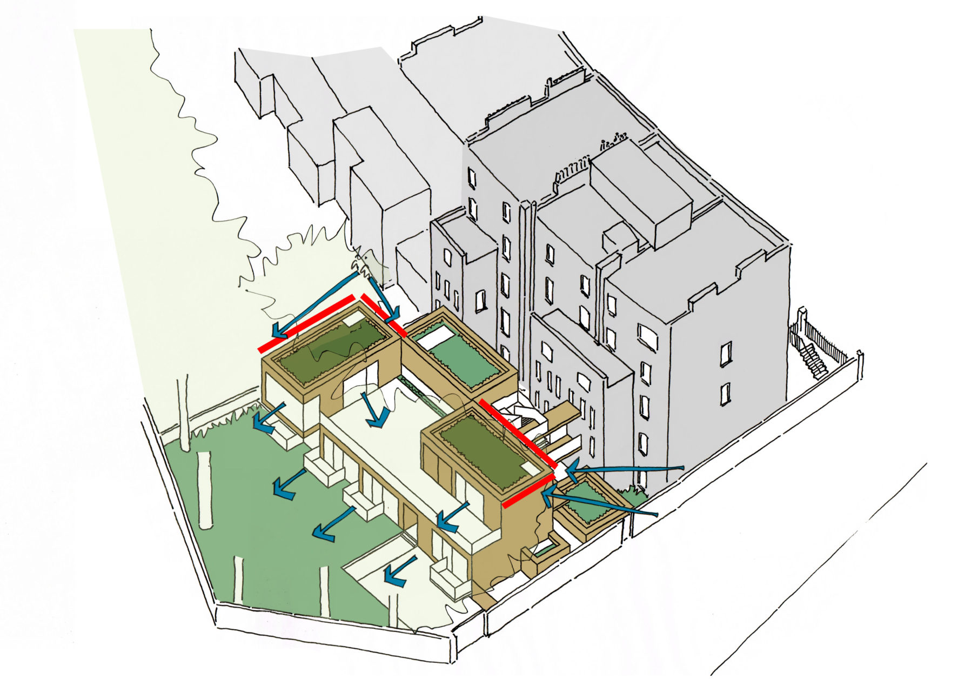
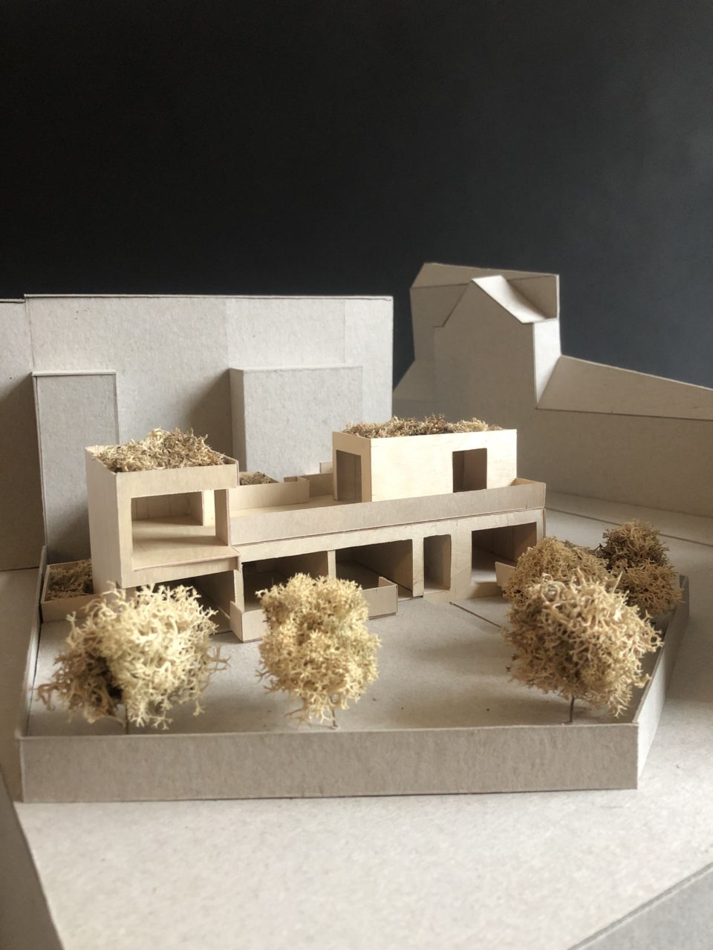
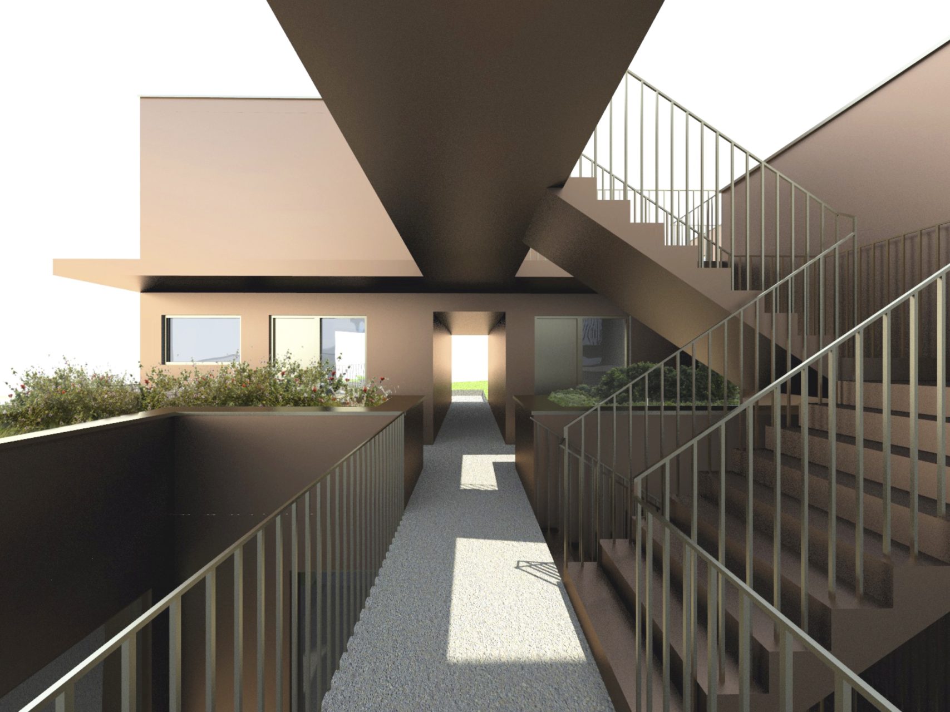
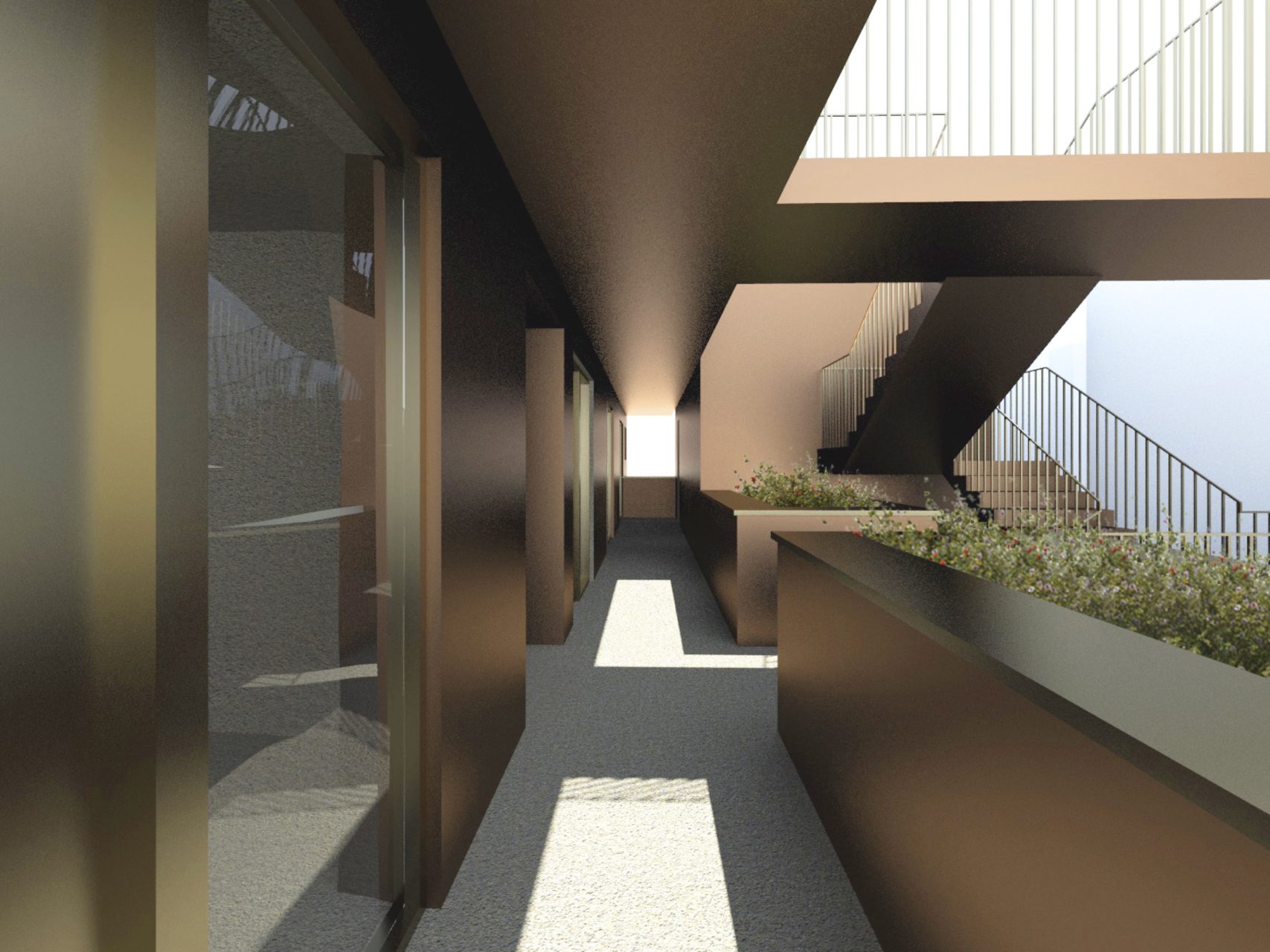
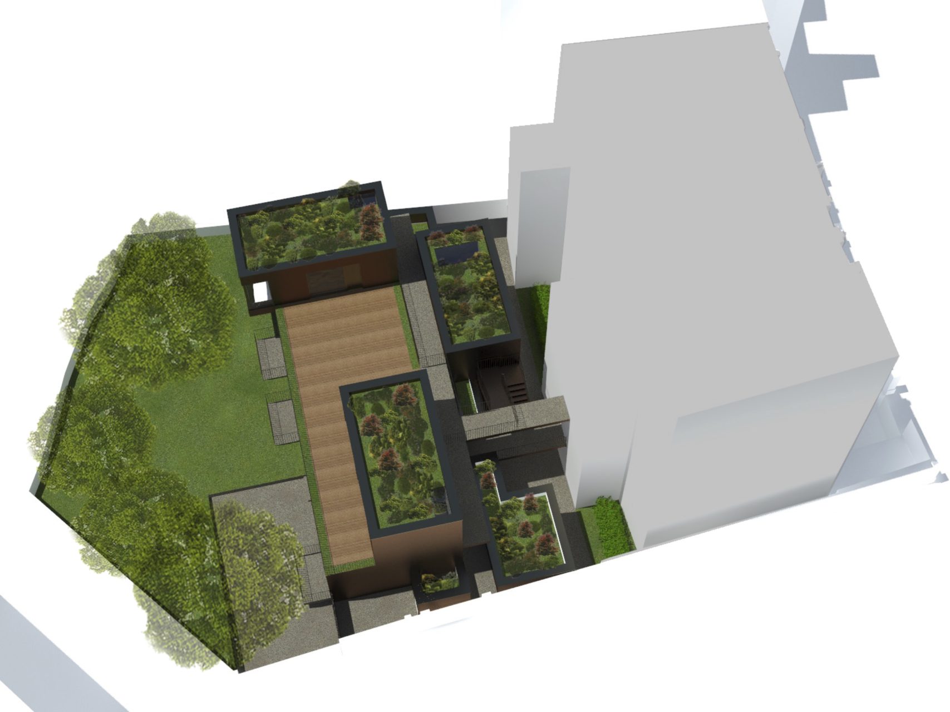
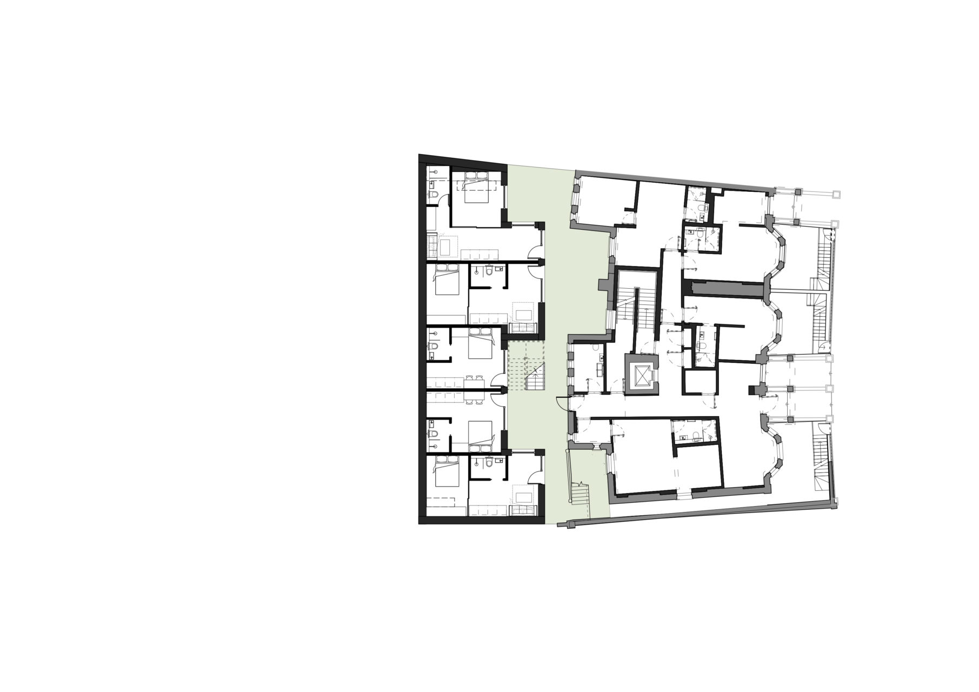
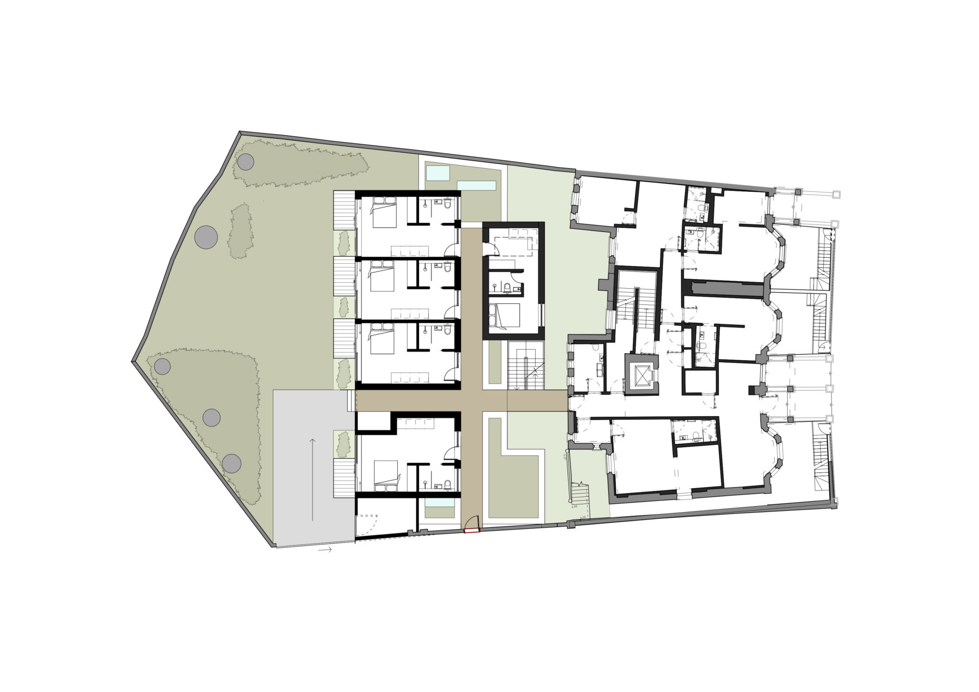
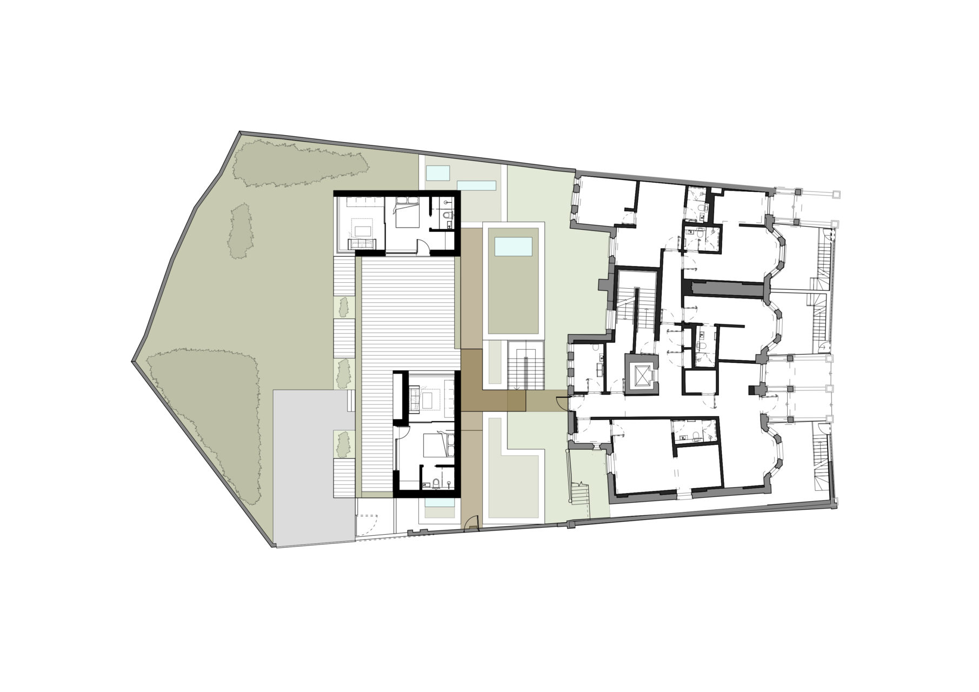
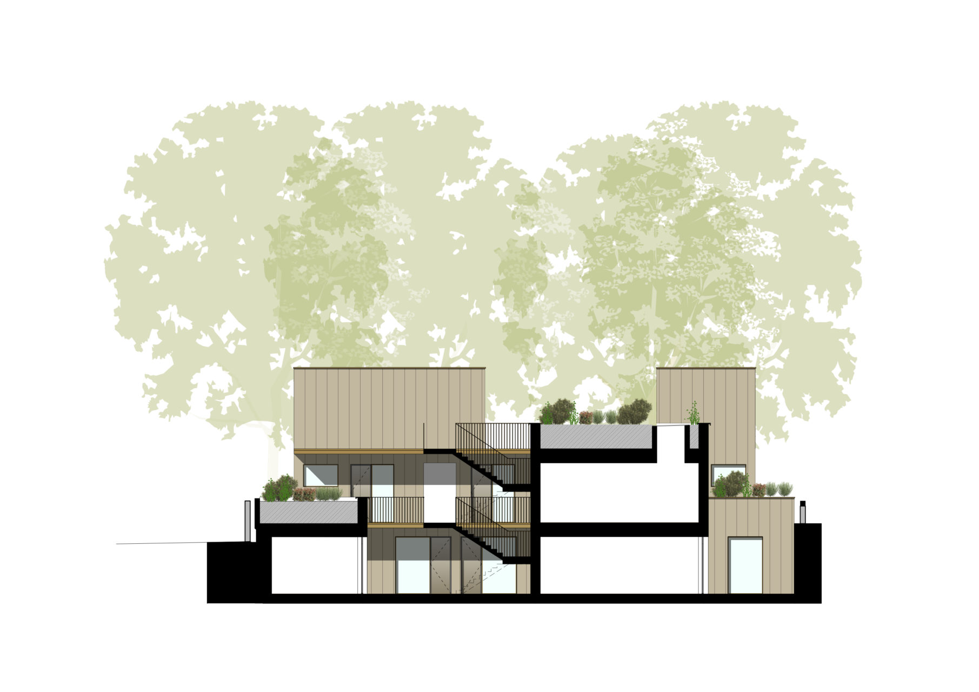
The practice has been commissioned to remodel an existing 44-room hotel into a luxury serviced apartment hotel in Earls Court. The project involves completely re-planning the internal layout of the hotel into a mix of studio, one- and two-bedroom furnished apartments, all with sliding walls and cupboards that allow the spaces to be reconfigured by the occupier. The car park at the rear of the building will house a new annex building of purpose-built rooms, which face out onto landscaped lightwells and open landscaping to the rear. The annex will be energy-efficient with green roofs, to connect the existing building with the landscaped garden and soft landscaping to the site beyond. Due to the constraints of the site, the room modules will be timber-framed, made off-site and craned into position to reduce time on site, improve sustainability of the construction process, and allow the annex to become operational as soon as possible.