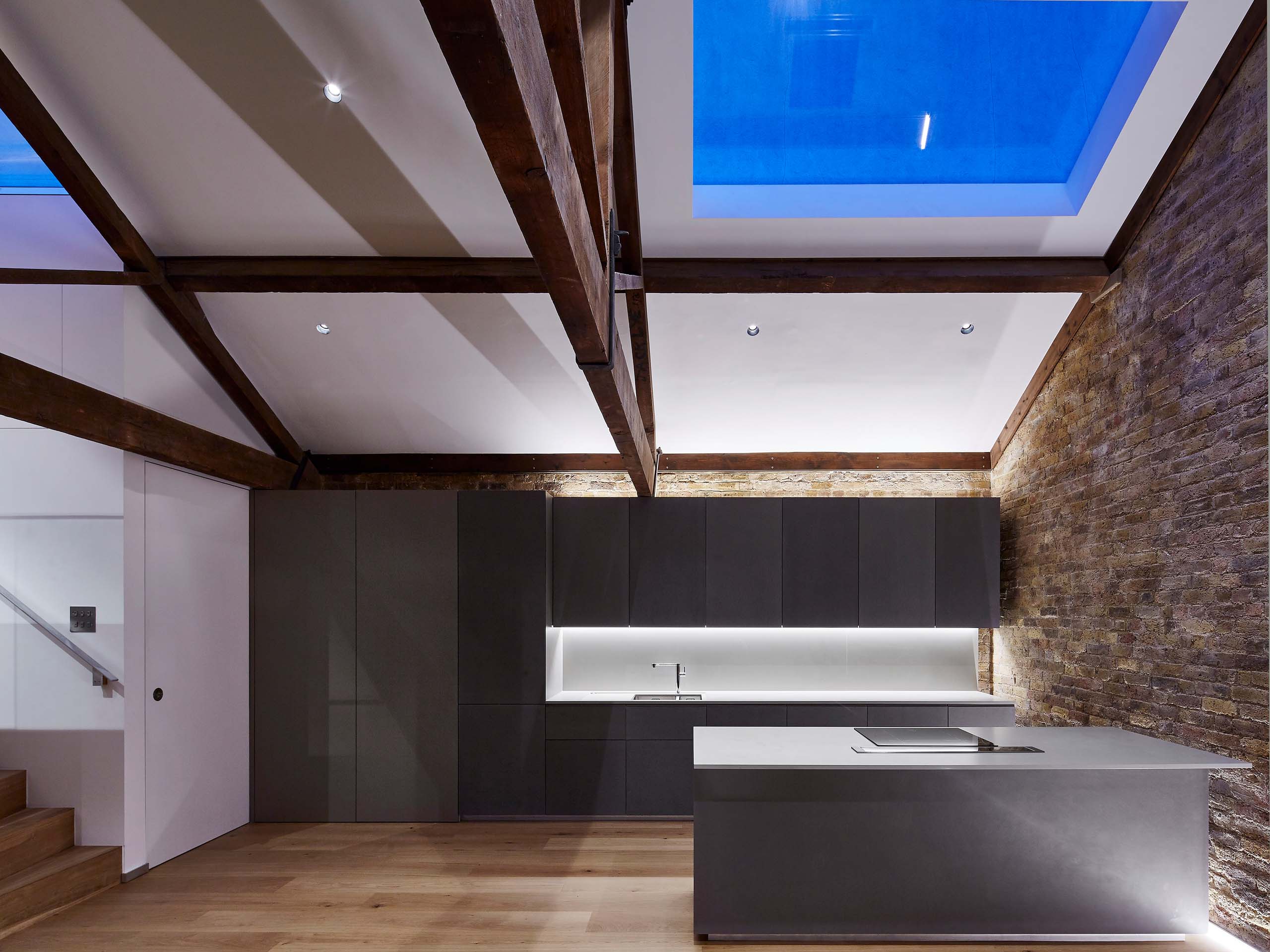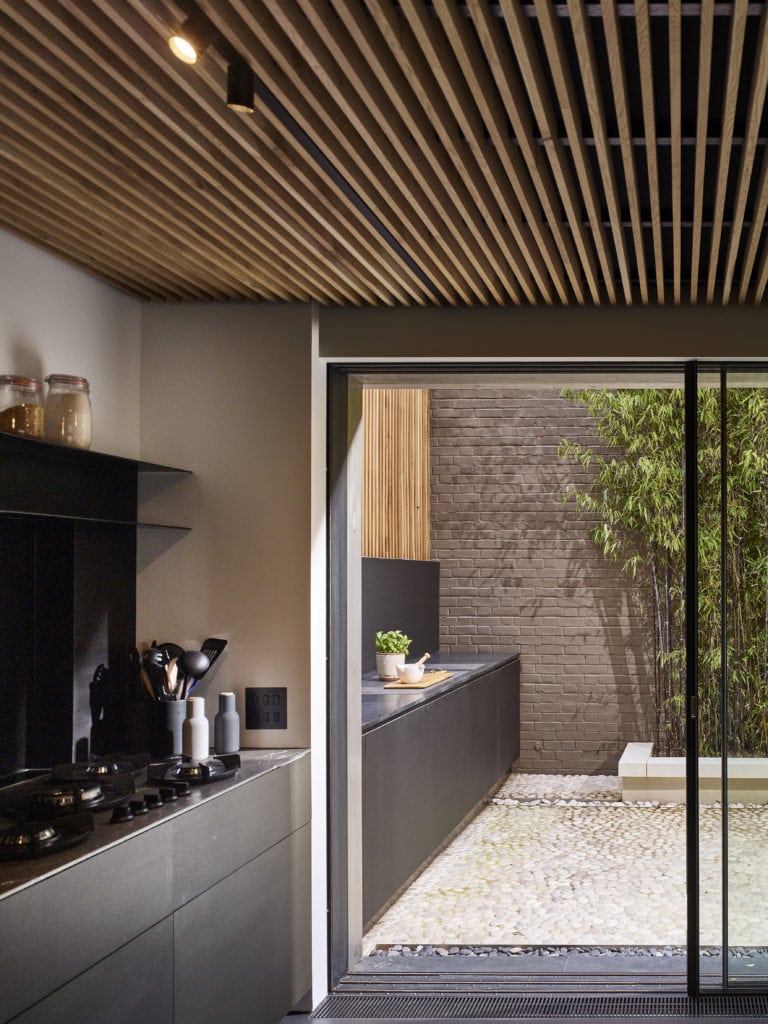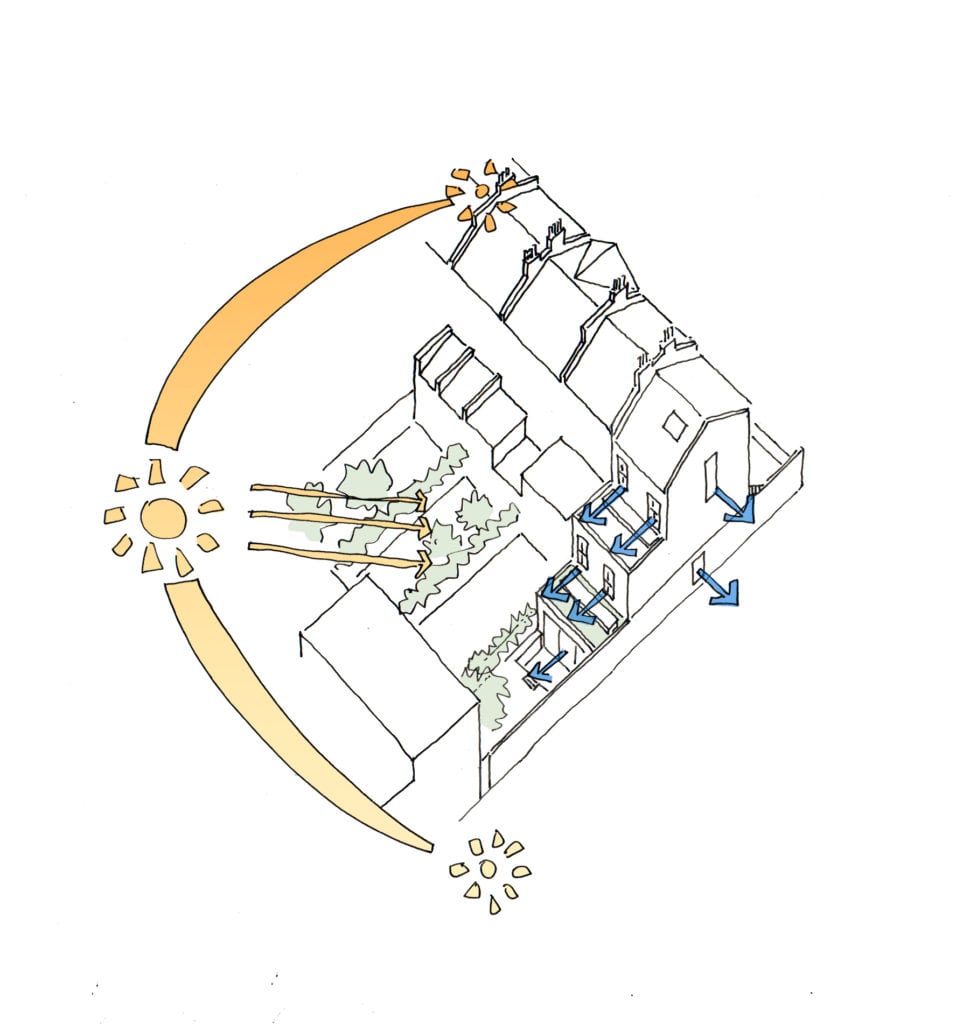We have just completed the second project in the Mandeville Courtyard building in Battersea. Our design transformed a tired 1980’s office space arranged over 2 floors into two bright open-plan apartments that provide flexible loft-style living. The space itself was completed gutted, with only the two steel beams that supported the 2nd floor left in place. The existing oak beams and trusses were cleaned up, treated and reused for the reinstate of a new floor between the flats, so that the apartments referenced their industrial past. Both flats feature metal framed sliding glass screens that separate the bedrooms from the living/kitchen areas. The top flat also contains a mezzanine within the roof trusses that can serve as an either an office or additional sleep area to the apartment.
See project page for more information.


