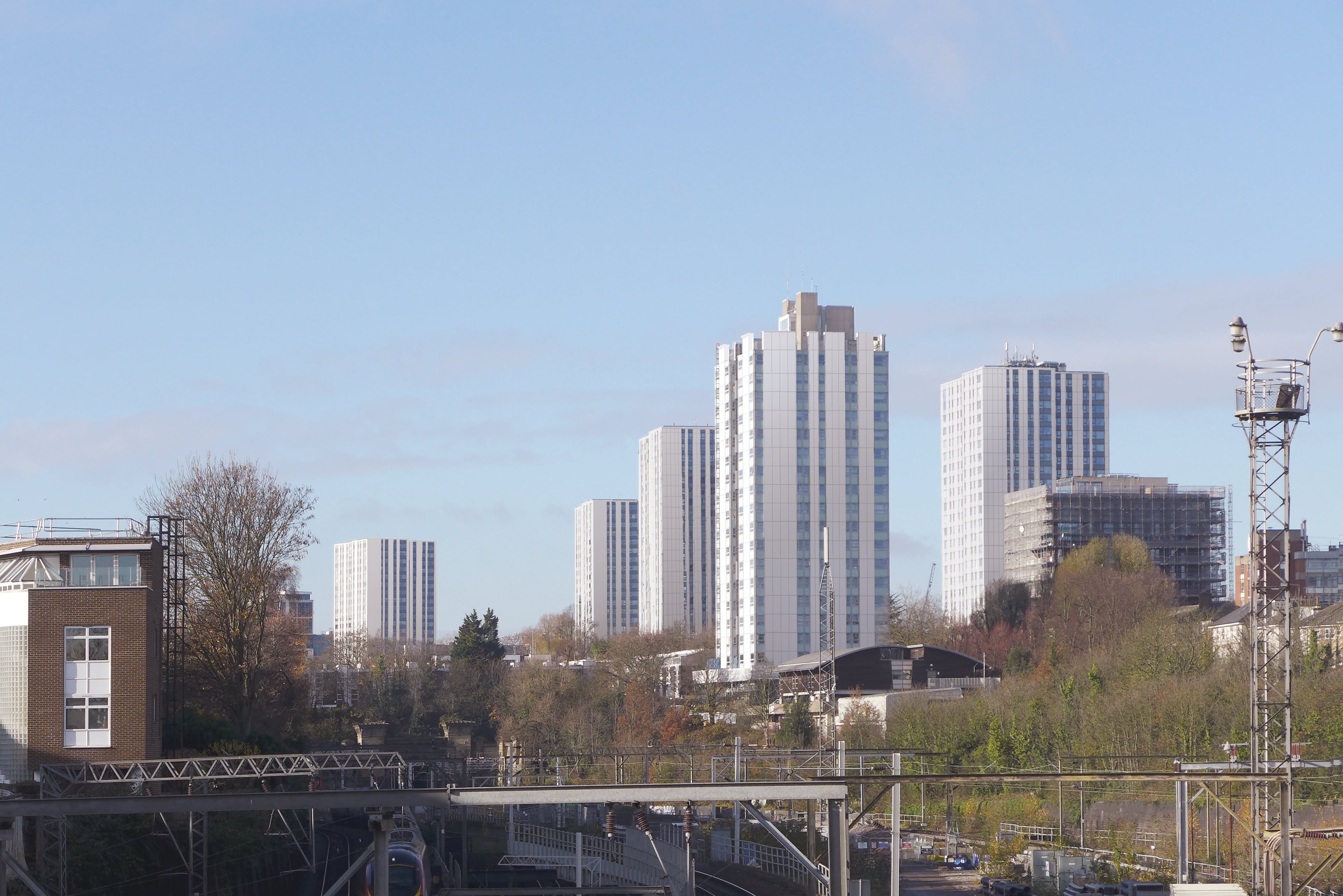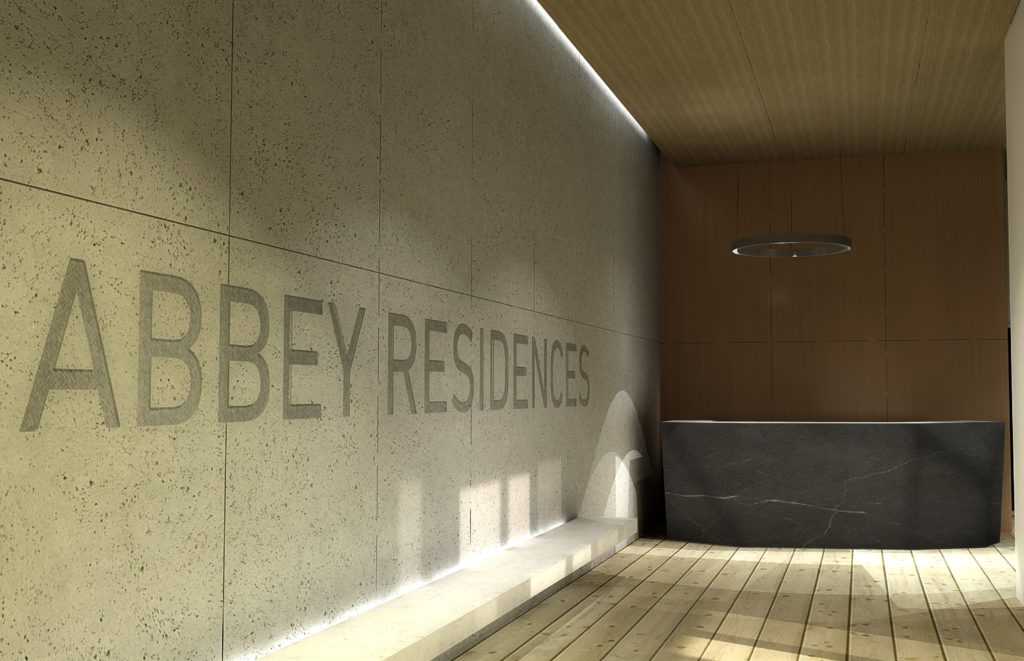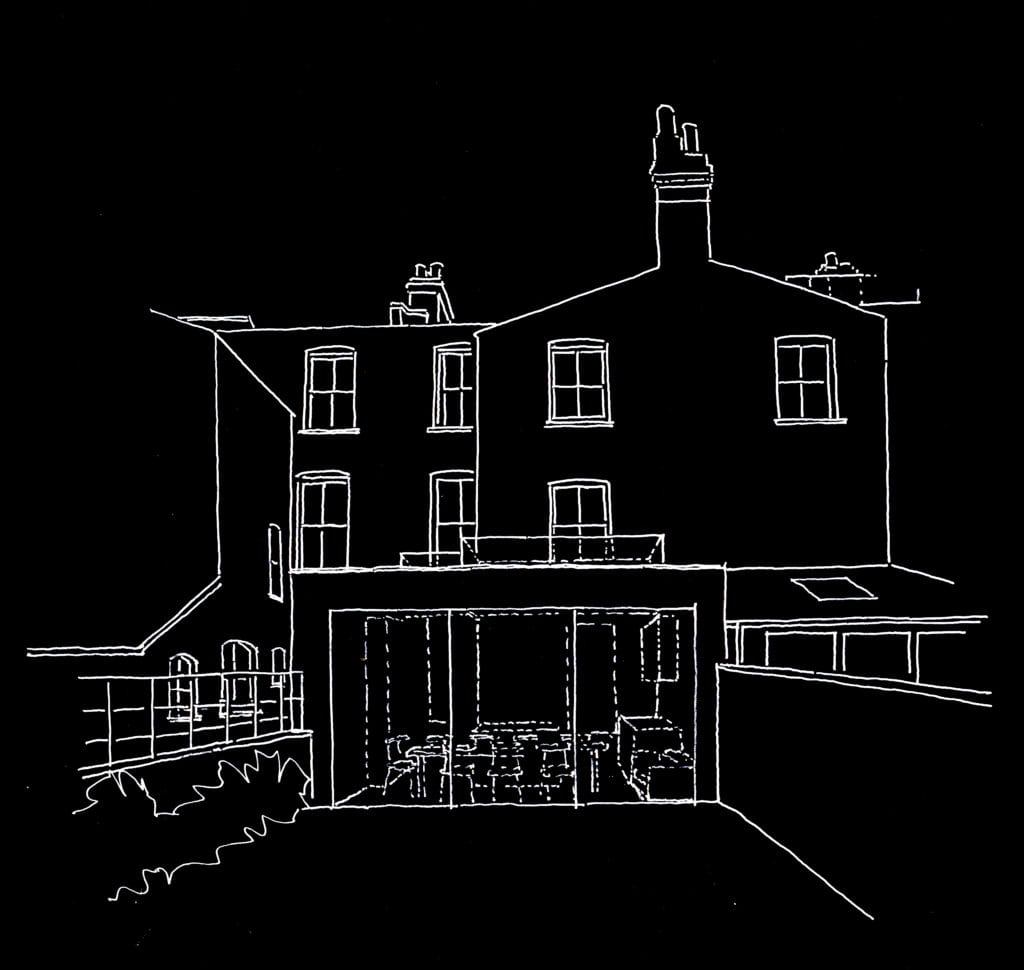Our practice has recently obtained planning consent for the replacement of windows and cladding of five towers on the Chalcots Estate in Swiss Cottage, Camden.
We were commissioned by LB Camden to undertake a feasibility study to assess the various cladding options, before engagement with residents on three cladding alternatives and a decision on the final choice of cladding.
Strategic views of the towers from the neighbouring conservation areas were considered, given it’s proximity to the designated view from Parliament Hill to central London. The impact of construction on the residents amenity was also factor in the design.
Our design seeks to emphasise the verticality of the towers, with larger panels that would be comparable in colour to the existing ones. The cladding will be consistent across the 5 towers.


