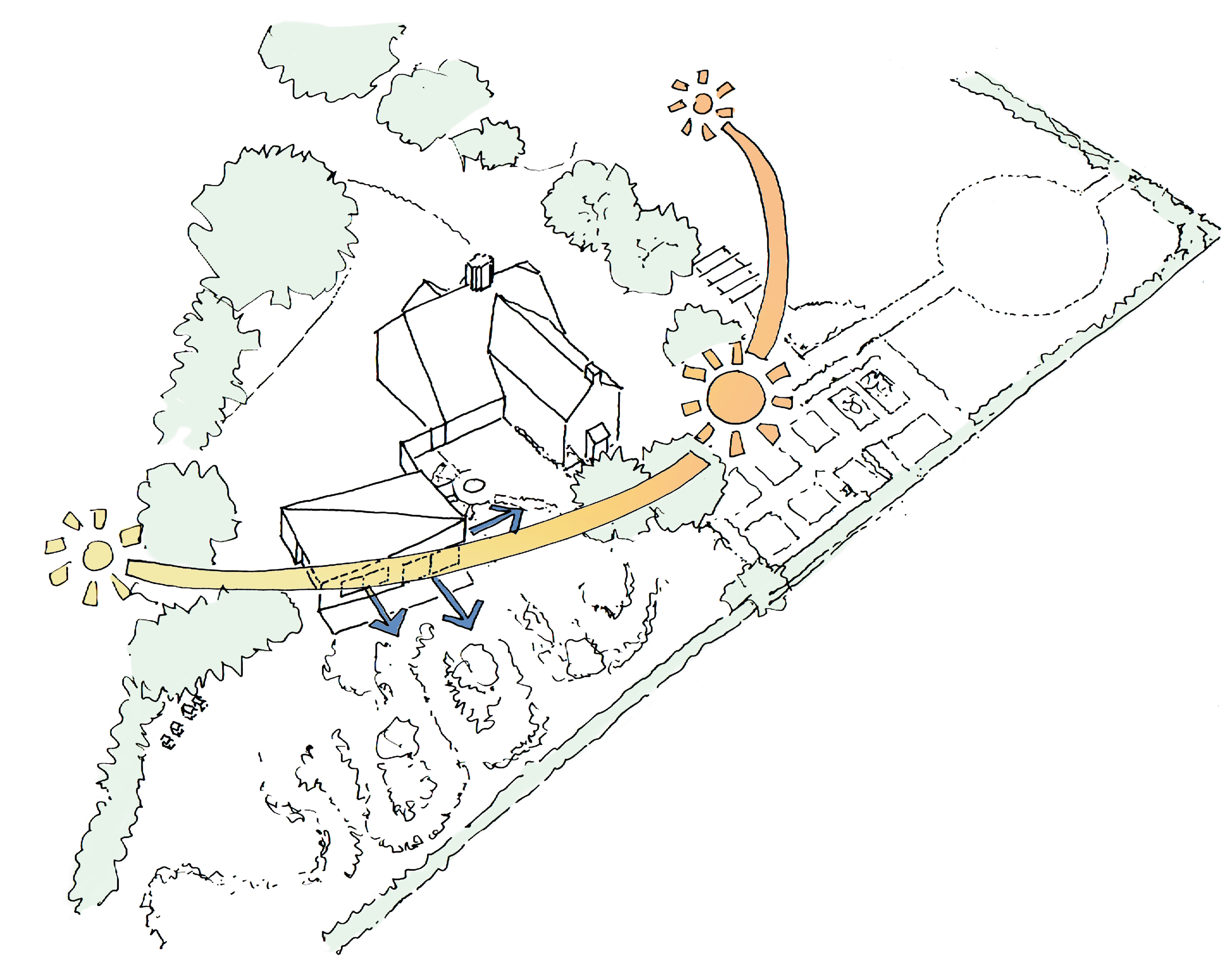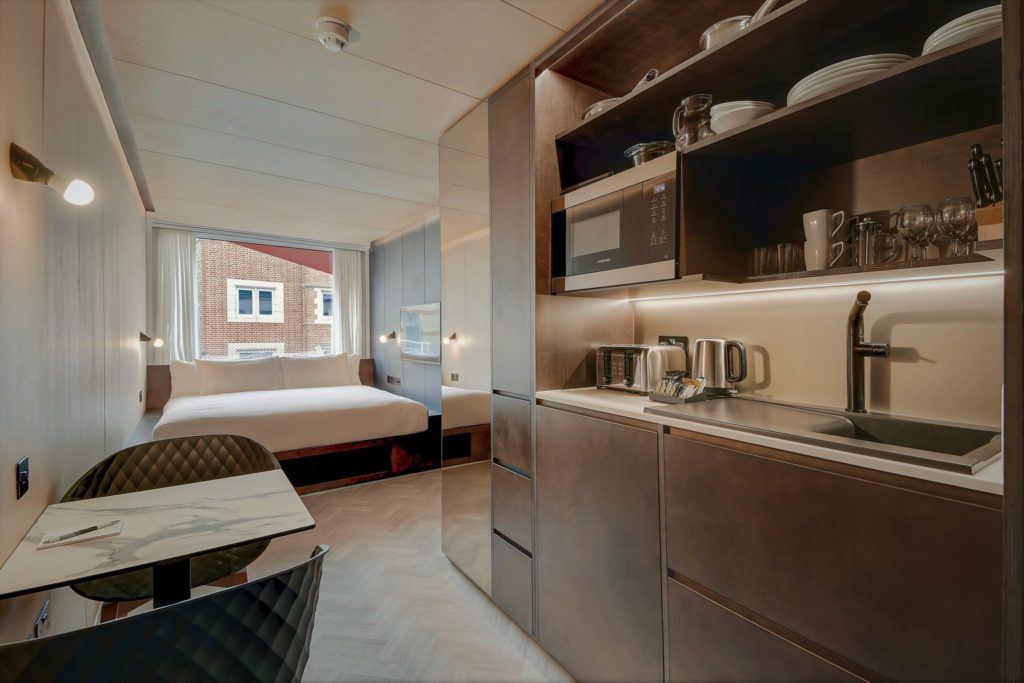Neil Davies Architects are thrilled to announce that we have been granted planning on a flower cutting studio, and relaxation space, for a private client in a sensitive context.
The scheme looks to reflect the local vernacular in a contemporary way, using black weatherboard, with large scale fenestration, contrasting sharply – but respecting, the historical context in which its sited.
The project will demolish an existing garage to create a studio for dual use, as a flower cutting studio and a link to the garden, and countryside views beyond. The building is clad, in entirety, in black weatherboarded timber to reflect the vernacular.


