of
London Road
Hitchin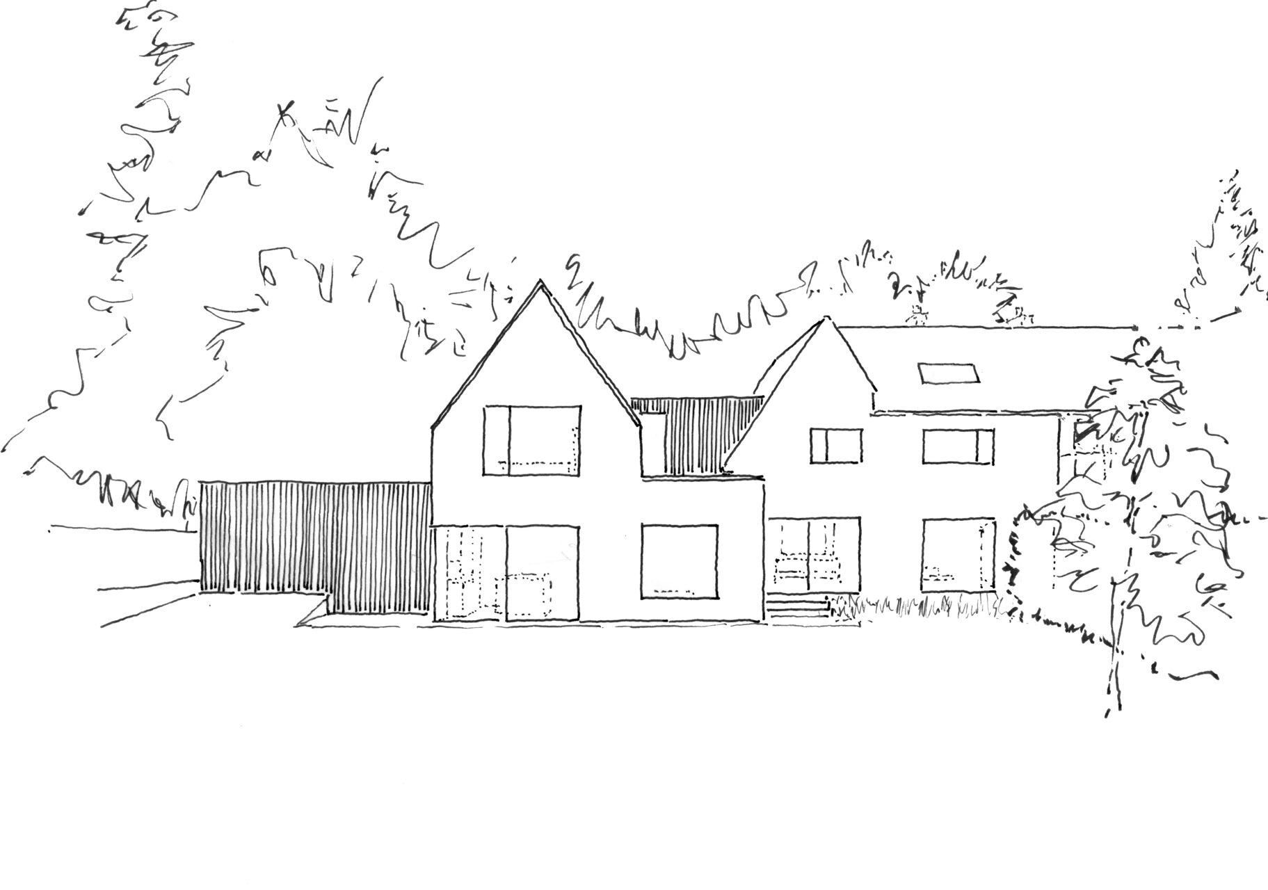
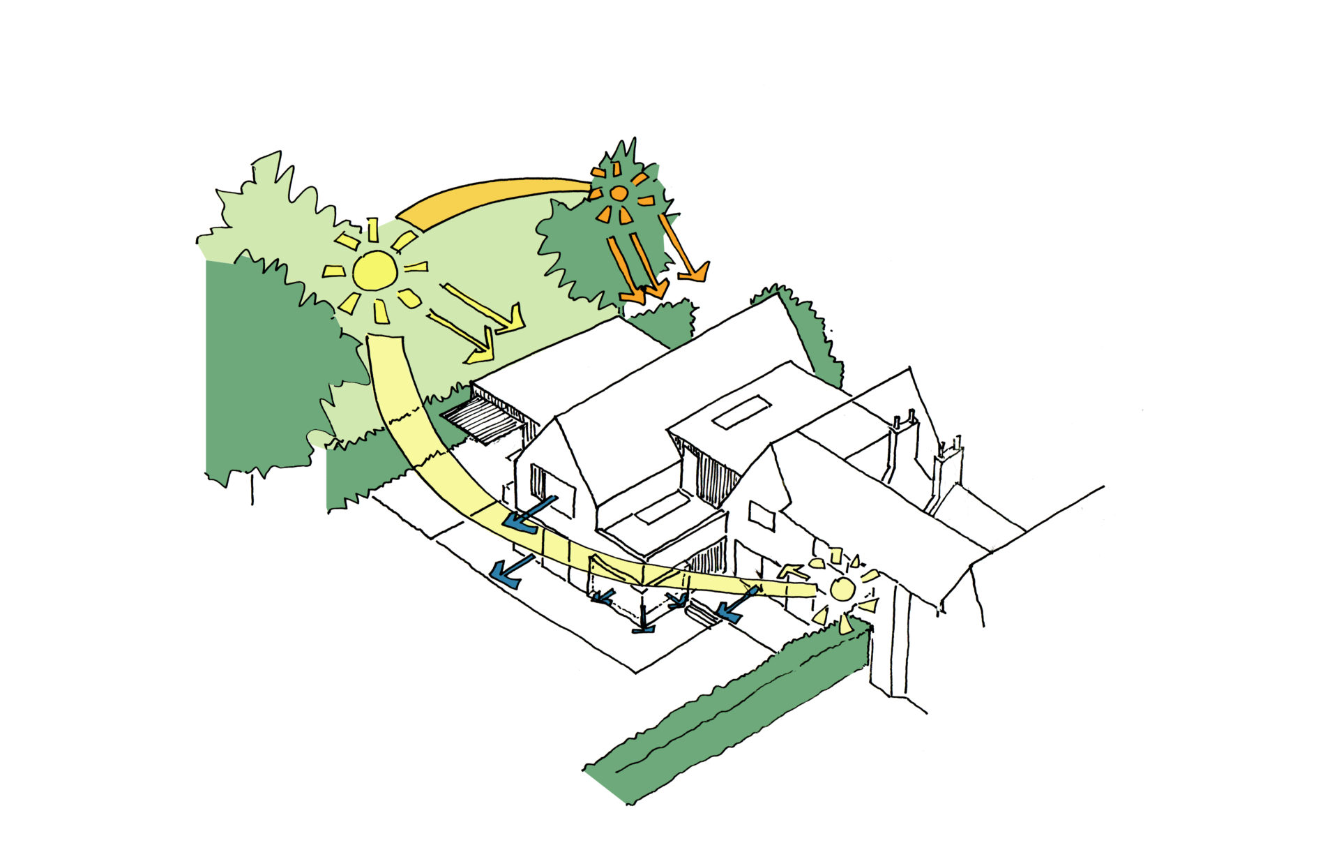
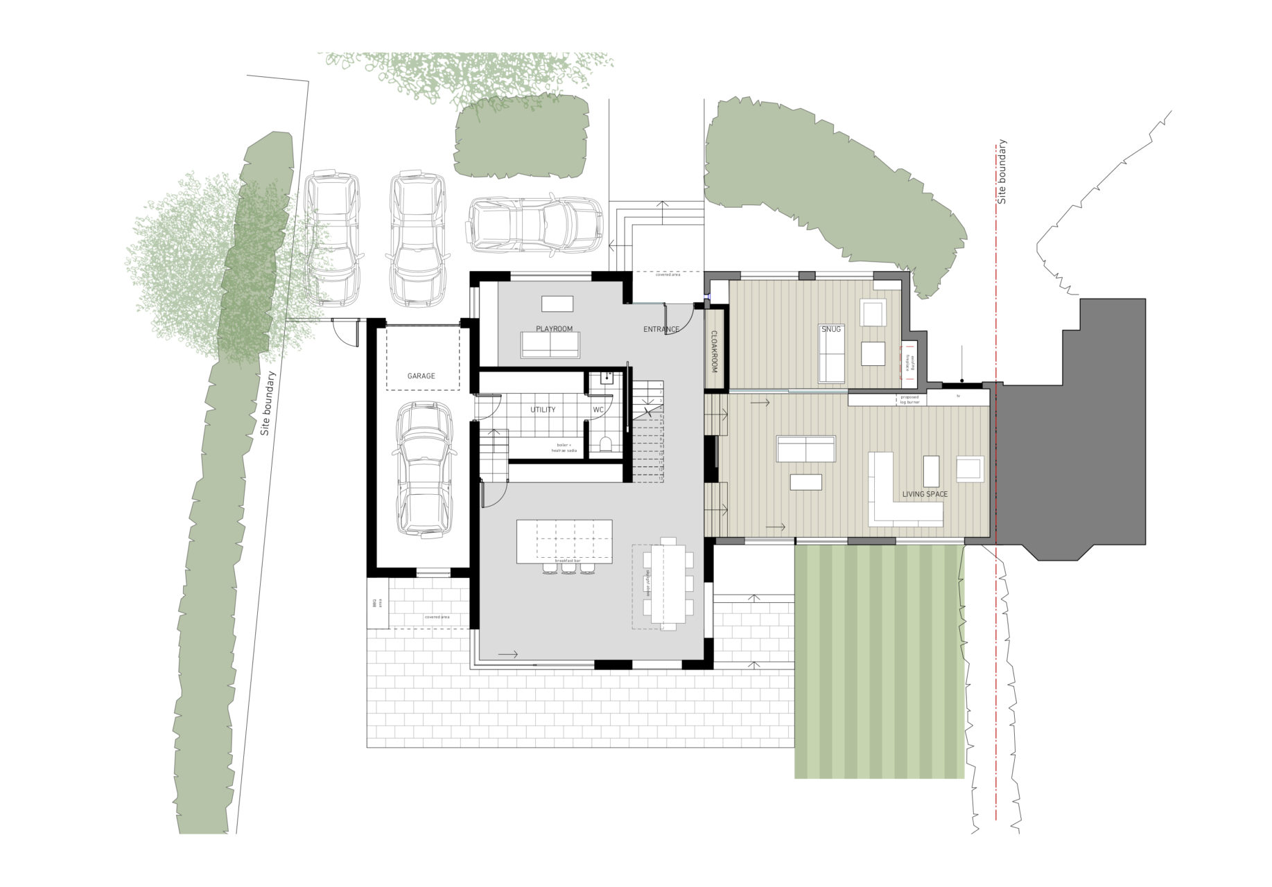
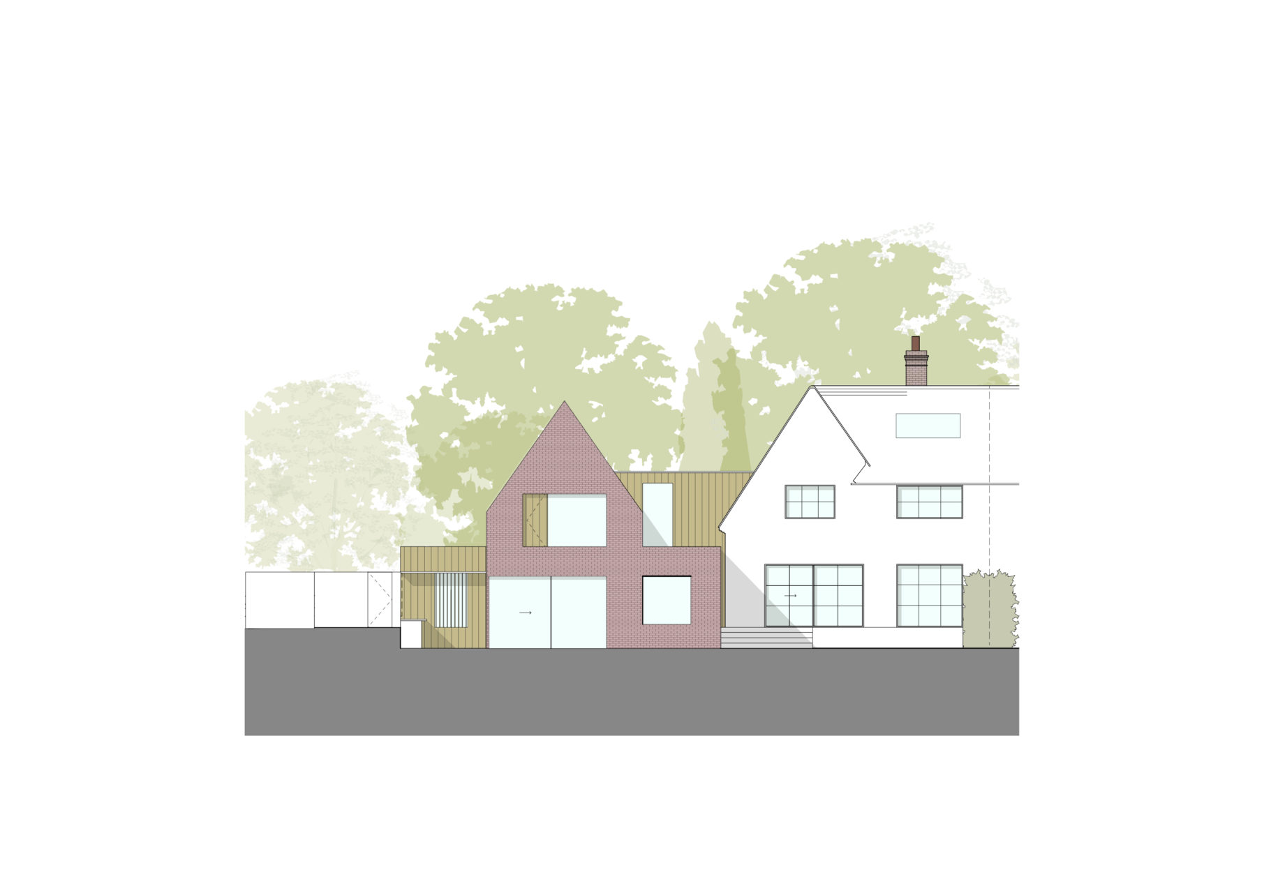
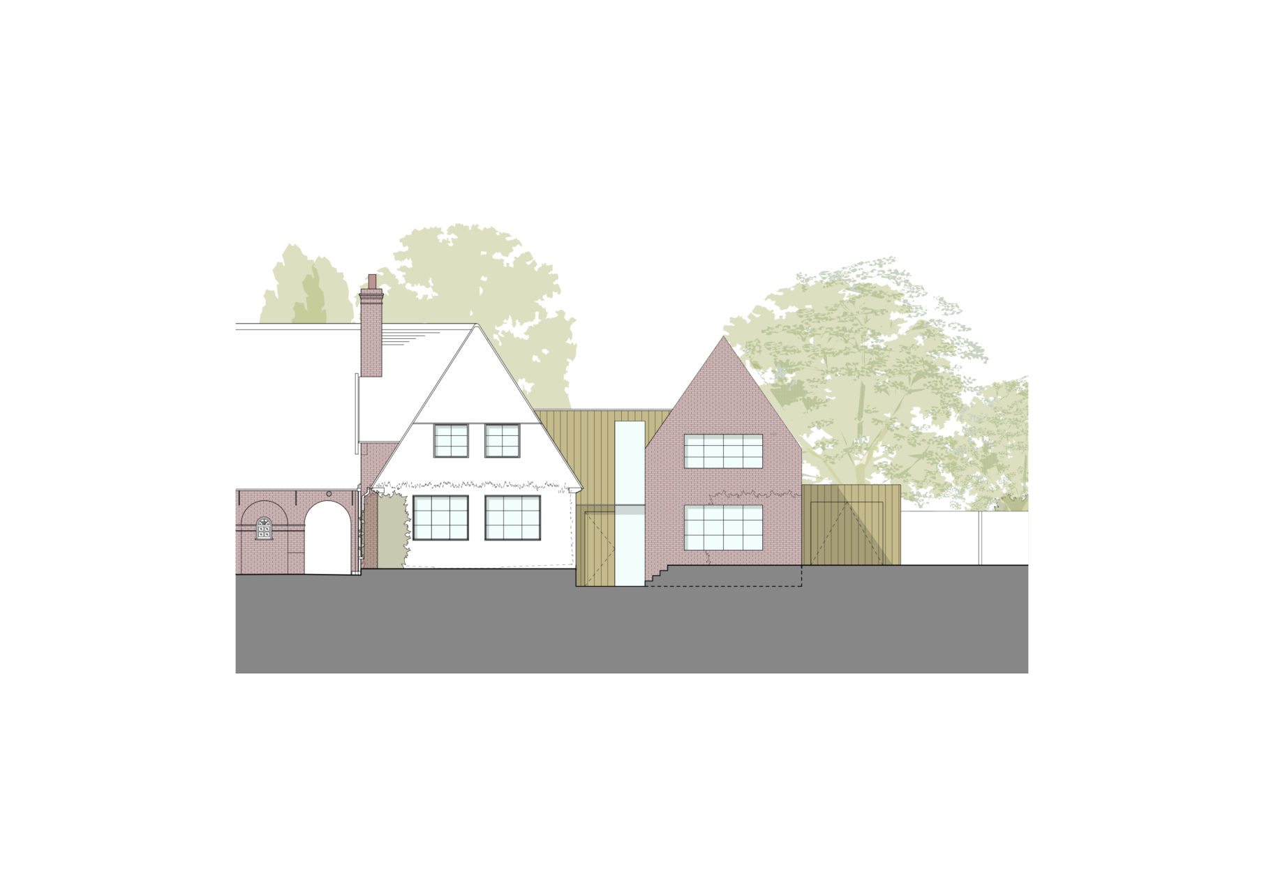
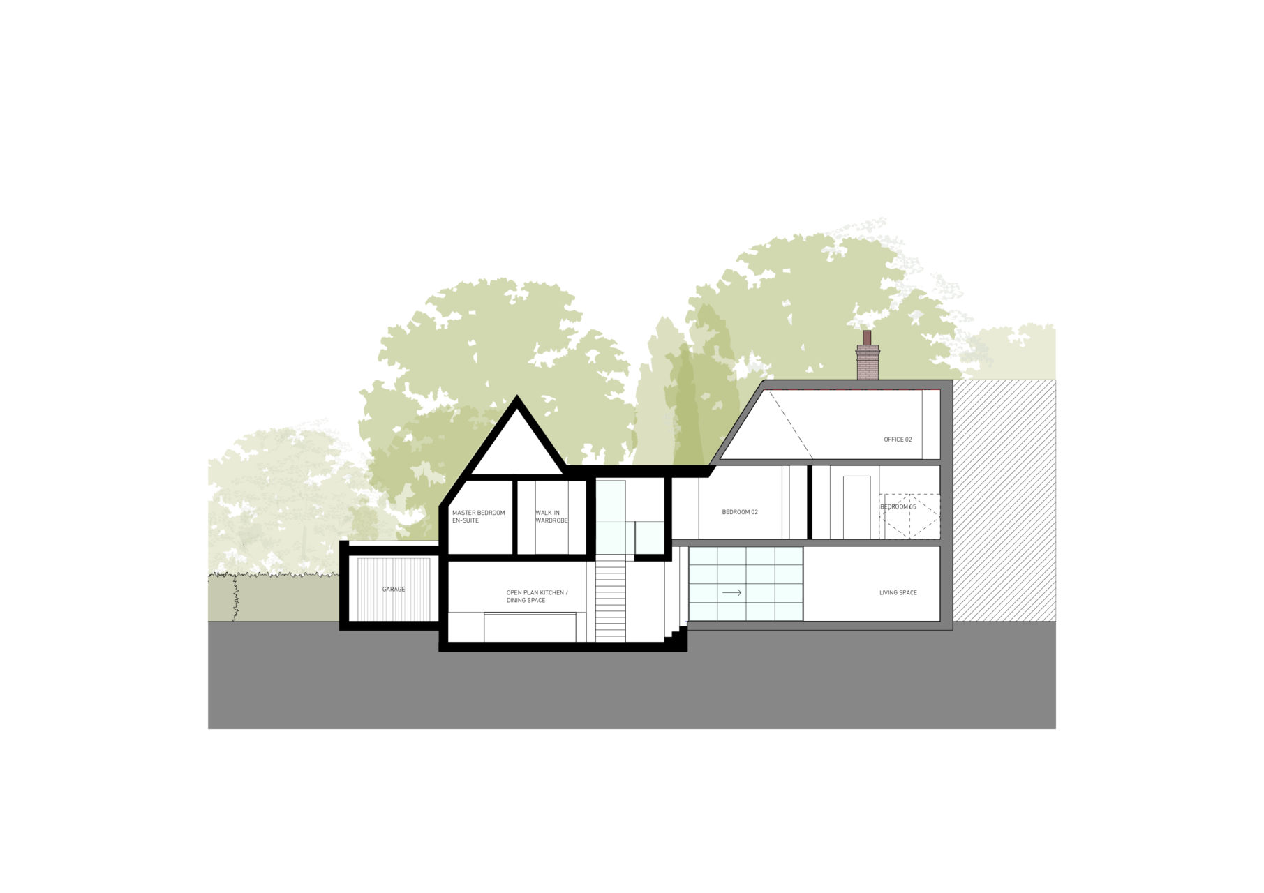
The practice has been commissioned to remodel and extend an existing semi-detached house built in 1912.
We have replanned the house to better reflect the way in which the client’s family live. All of the living spaces that the family use most often are orientated towards and open out onto the garden. The spaces that are more private or need to be able to be closed off from the main house face out onto the front garden behind large hedges.
Internally we have opened up the existing house, rationalising the rooms so that spaces can flow onto one another when needed through the use of sliding screens and doors.
Client
Private Owner
Value
£600k
Date
2019-2020
Contract
JCT intermediate
Service
Full service
Stage
Construction