of
Mandeville Loft II
Battersea, London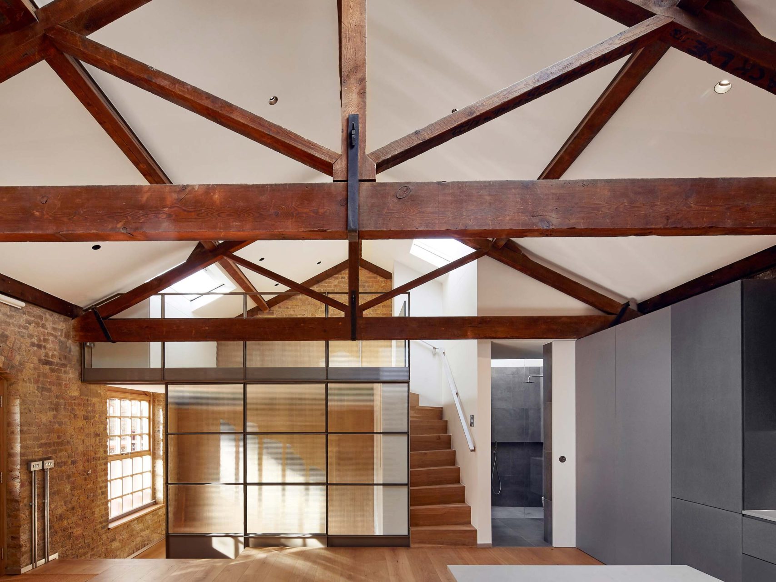
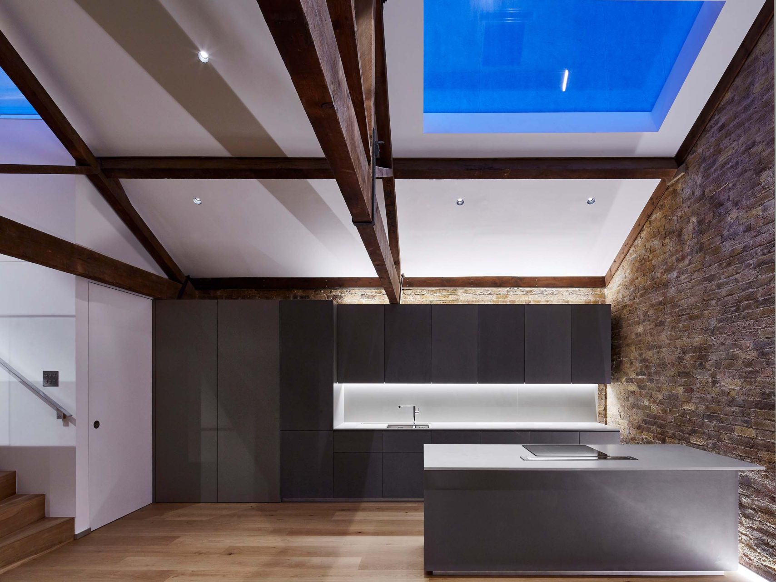
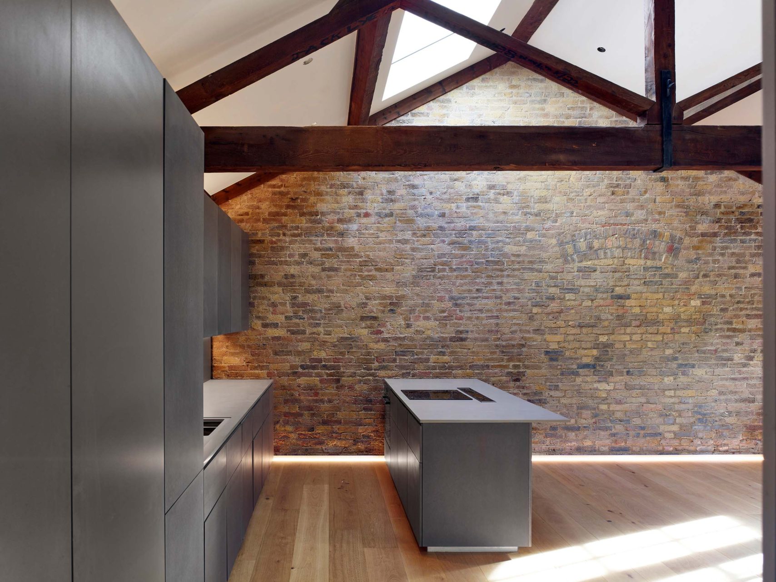
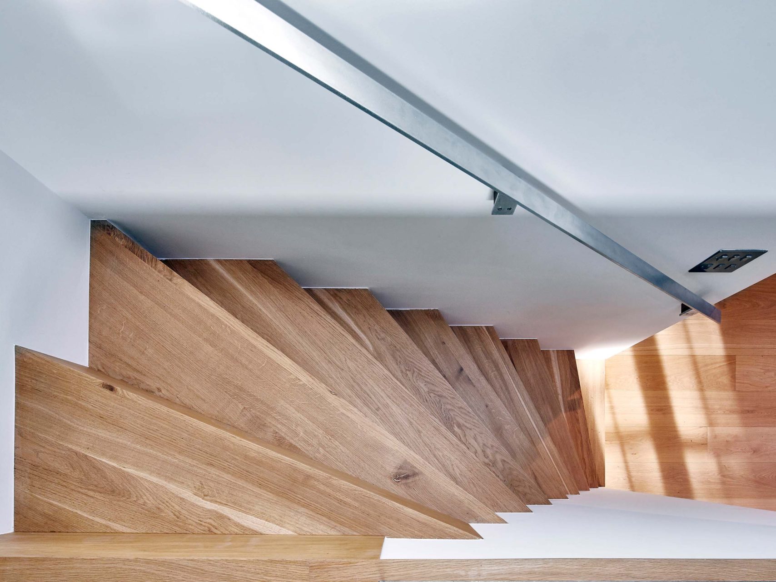
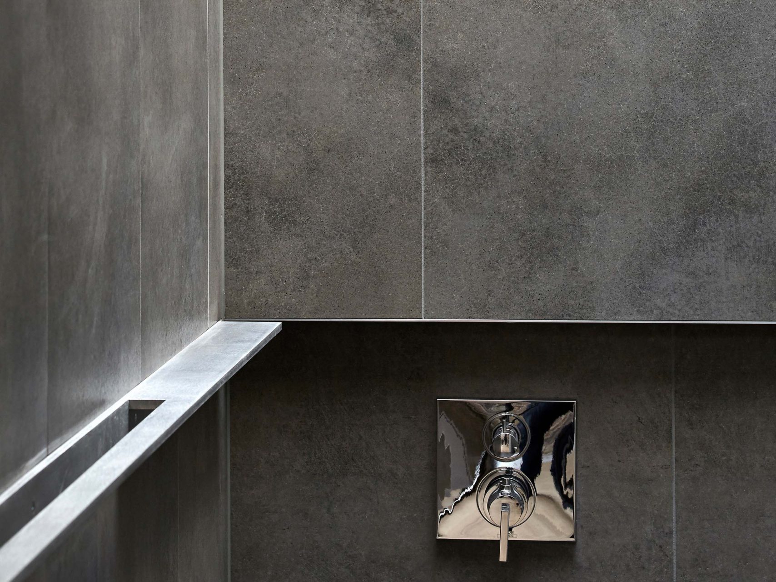
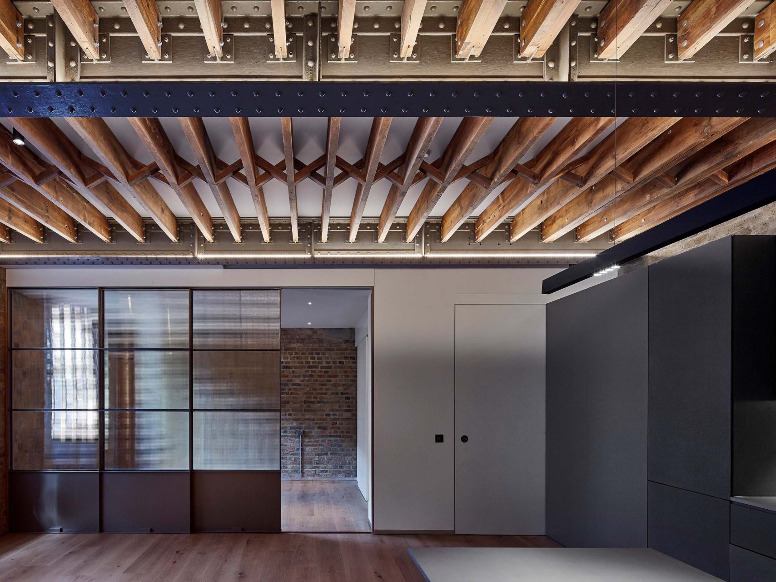
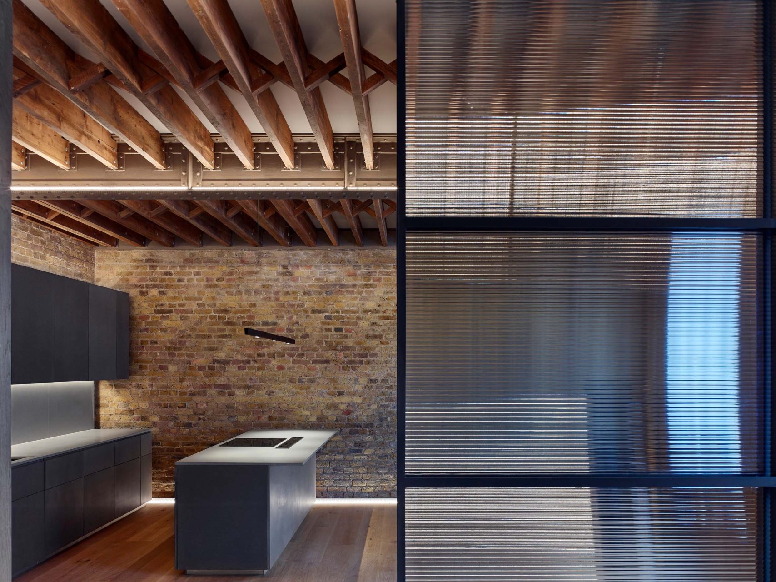
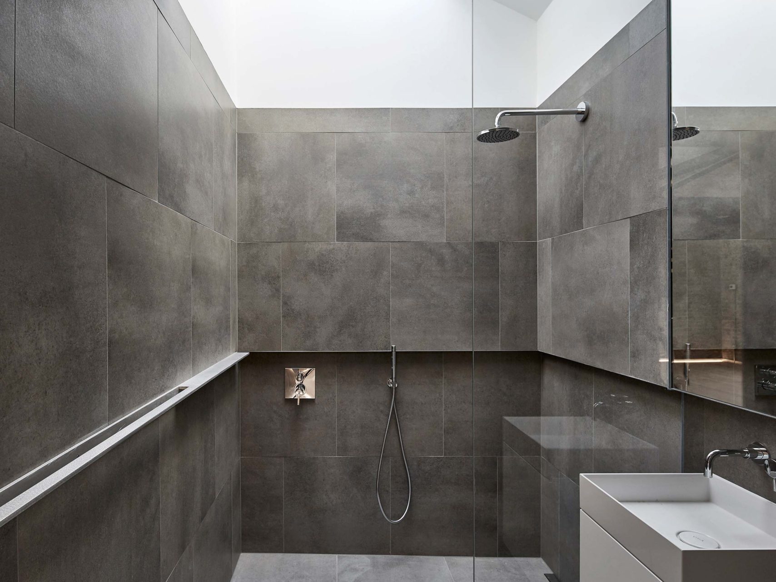
Shortlisted for Architects’ Journal Retrofit Awards 2018 in the House £250-500k category
A tired 80s office space, in Battersea, South West London, is transformed into two bright open-plan apartments that provide flexible loft-style living while referencing their industrial past. The split level office was divided up, with the insertion of a mezzanine floor to the 2nd floor apartment, creating a top lit office or bed deck overlooking the space below. Mandeville Loft II original features such as the steel beams and timber joists were restored and reused. Both sleeping areas can be enclosed with sliding screens fitted with reeded glass.
Client
Private Owner
Value
£317,000
Date
2017
Contract
JCT Intermediate
Service
Full service including PM
Stage
Complete