Newhouse Farm Cottage
Sheldwich, Kent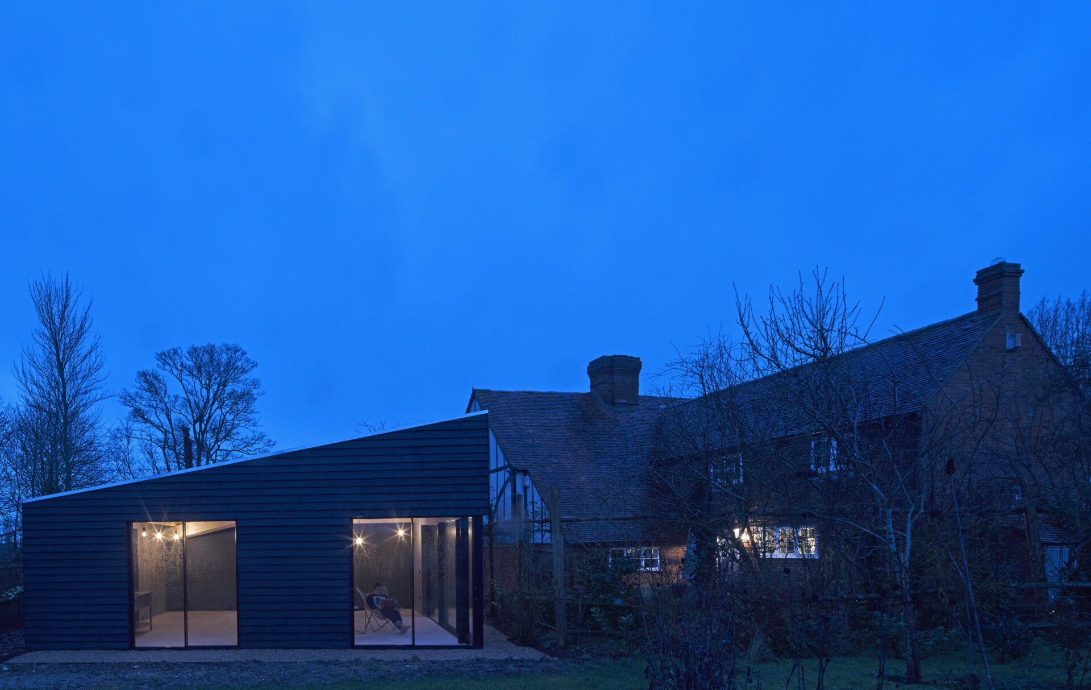
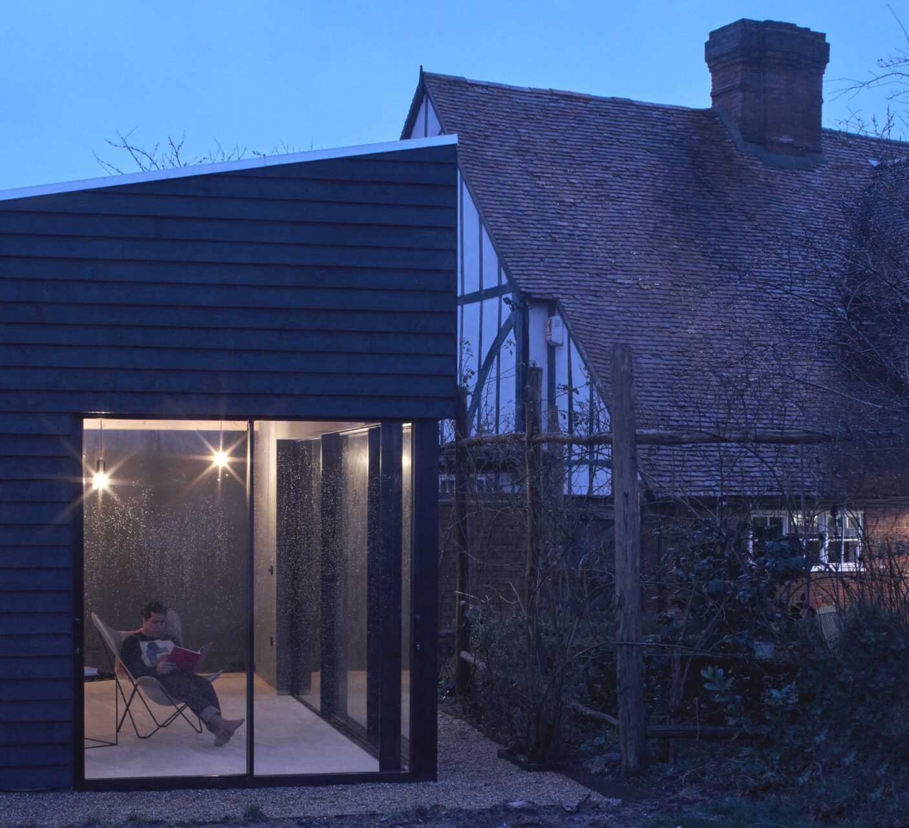
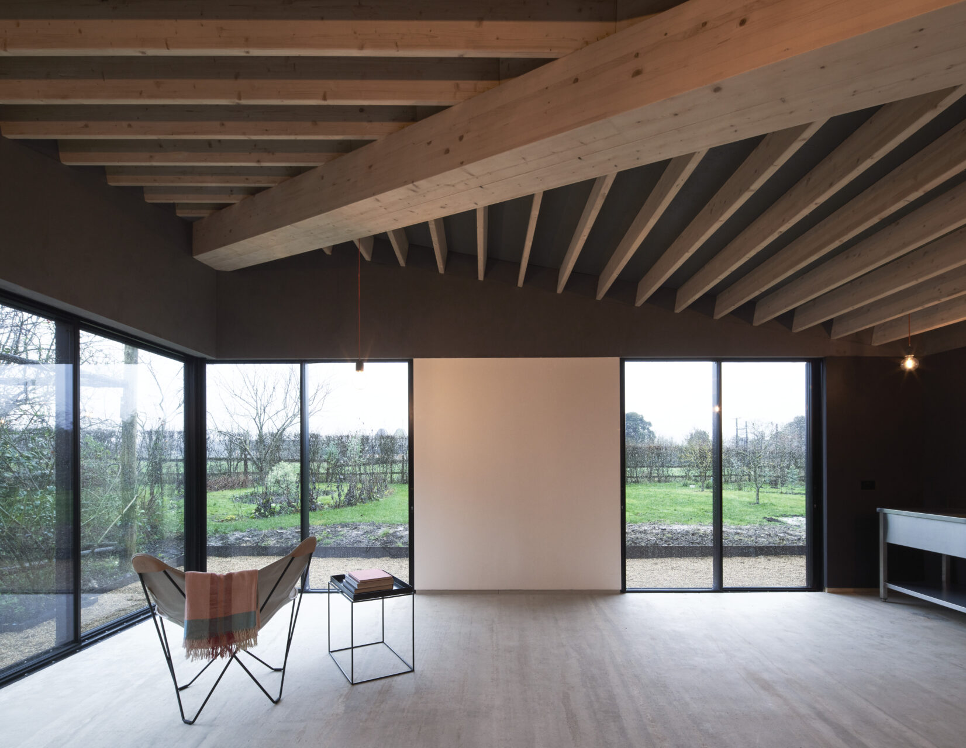
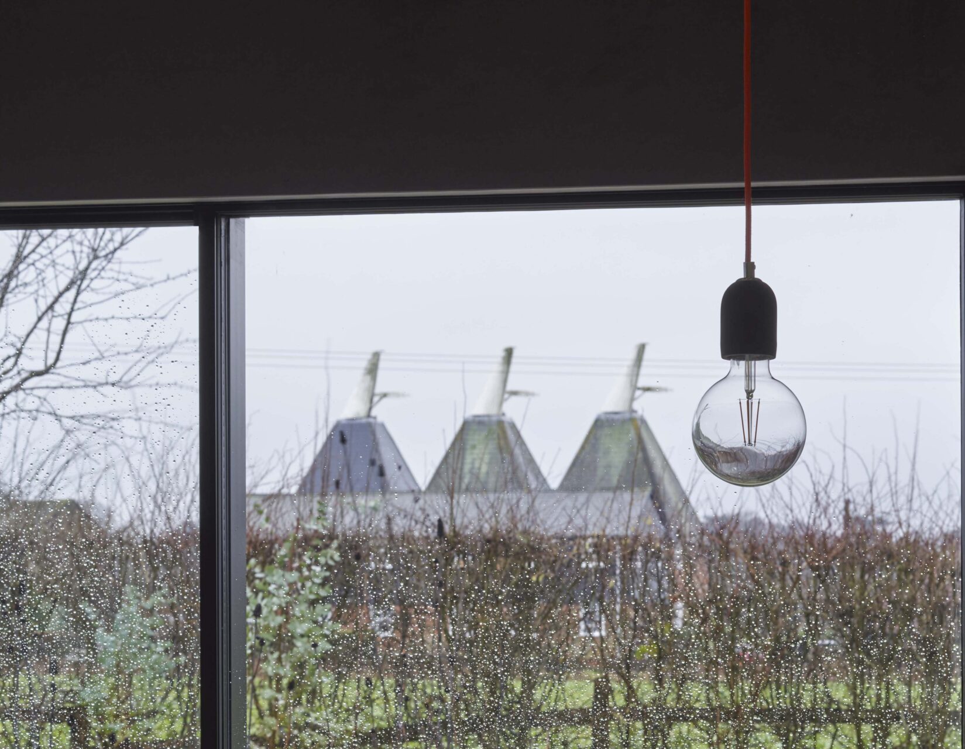
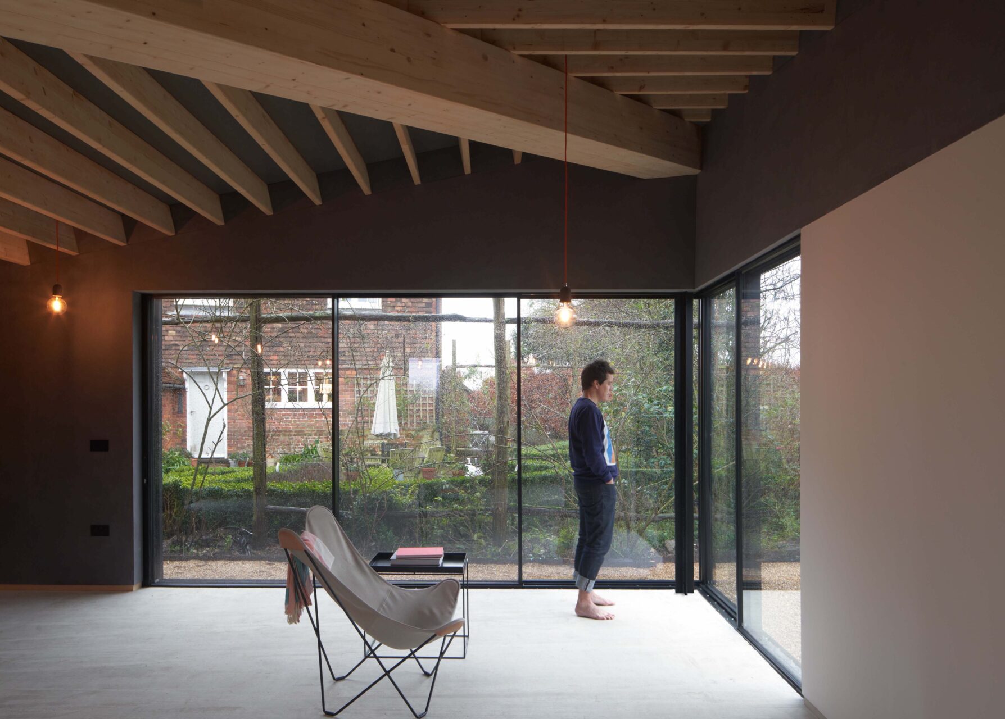
Shortlisted for the Structural Timber Awards 2021 for Private Housing Project of the Year
The brief called for a contemplative and immersive space to enjoy views over the garden and the surrounding countryside, which would also serve as a room to cut and arrange flowers in. Set within the garden of a Grade II listed cottage, we designed a building that is a counterpoint to the Tudor oak- framed house.
The materials we specified were self- finished and are intended to develop a patina through use. Working closely with incredibly skilled craftsmen, we explained that we wanted to draw out the natural qualities of the materials we chose: the exposed concrete slab was lightly sanded to draw out the pale striations of silt on Whitstable beach; the secretly fixed Valchromat wall panels are sealed with a matte hardwax oil; and the pale whitewood glulam beams are lightly sanded and left untreated to imbibe the studio with the smell of the wood.
In a nod to the local vernacular of nearby oast houses, the black stained weatherboard cladding will age gracefully after exposure to the elements as the building beds down in the garden look like it has always been there.