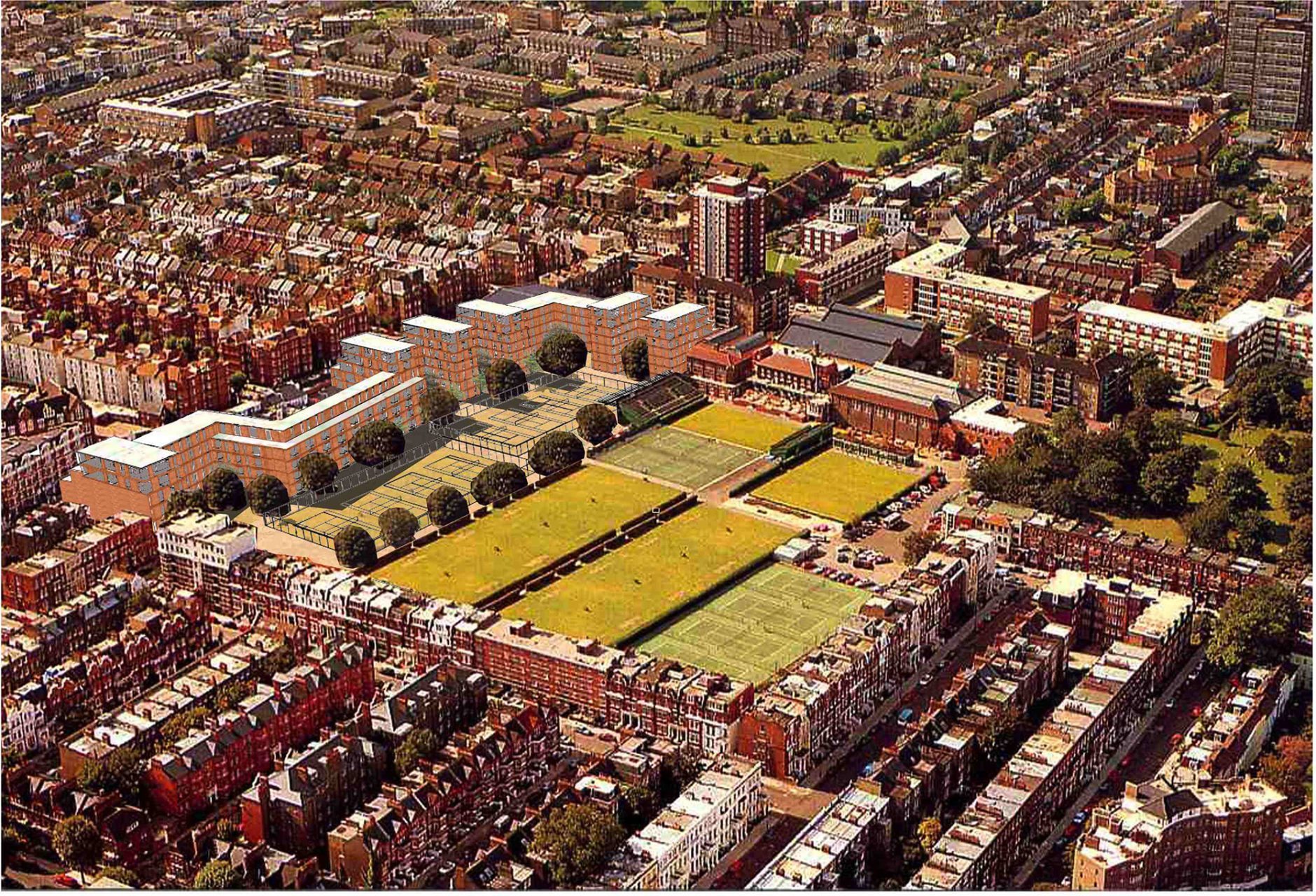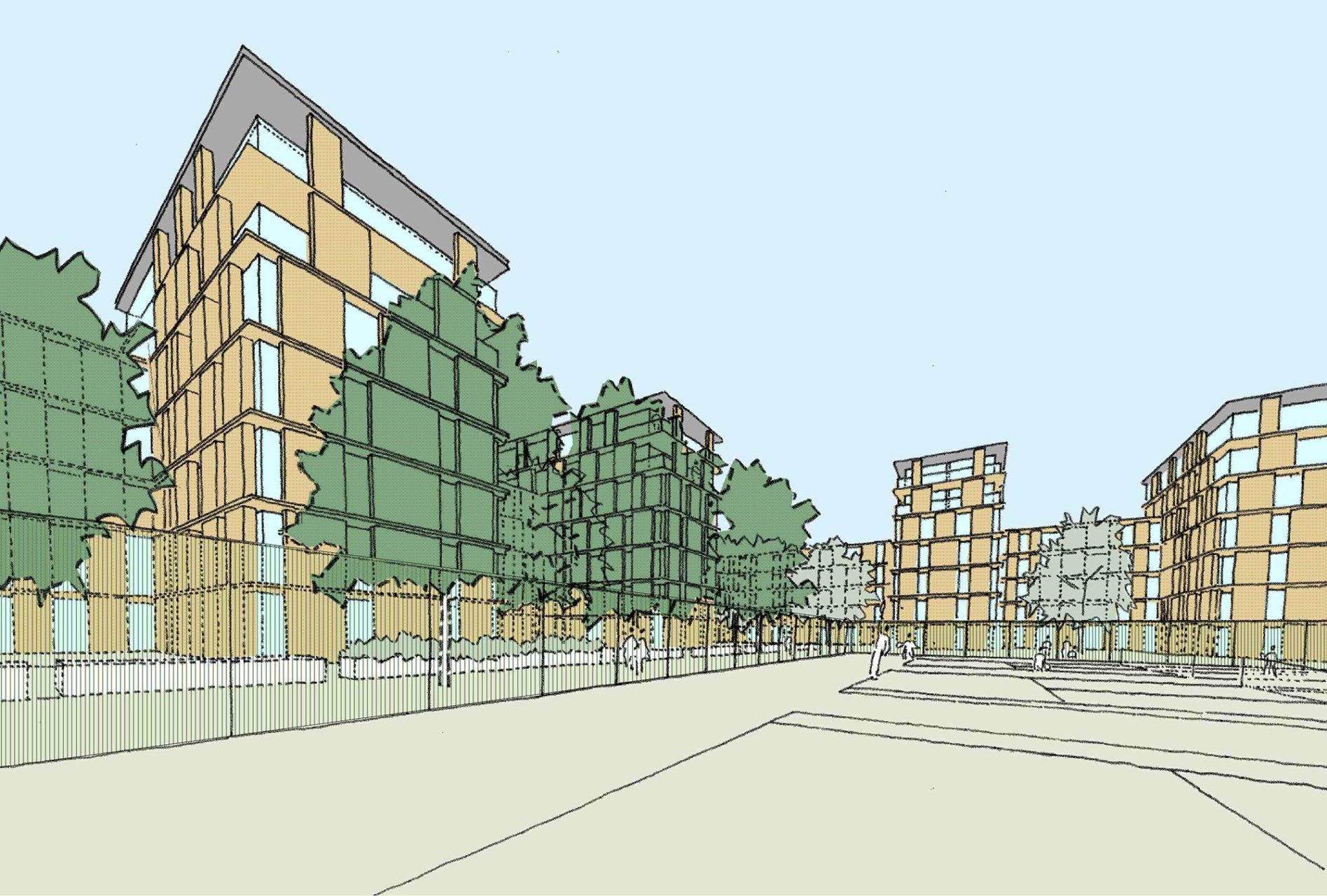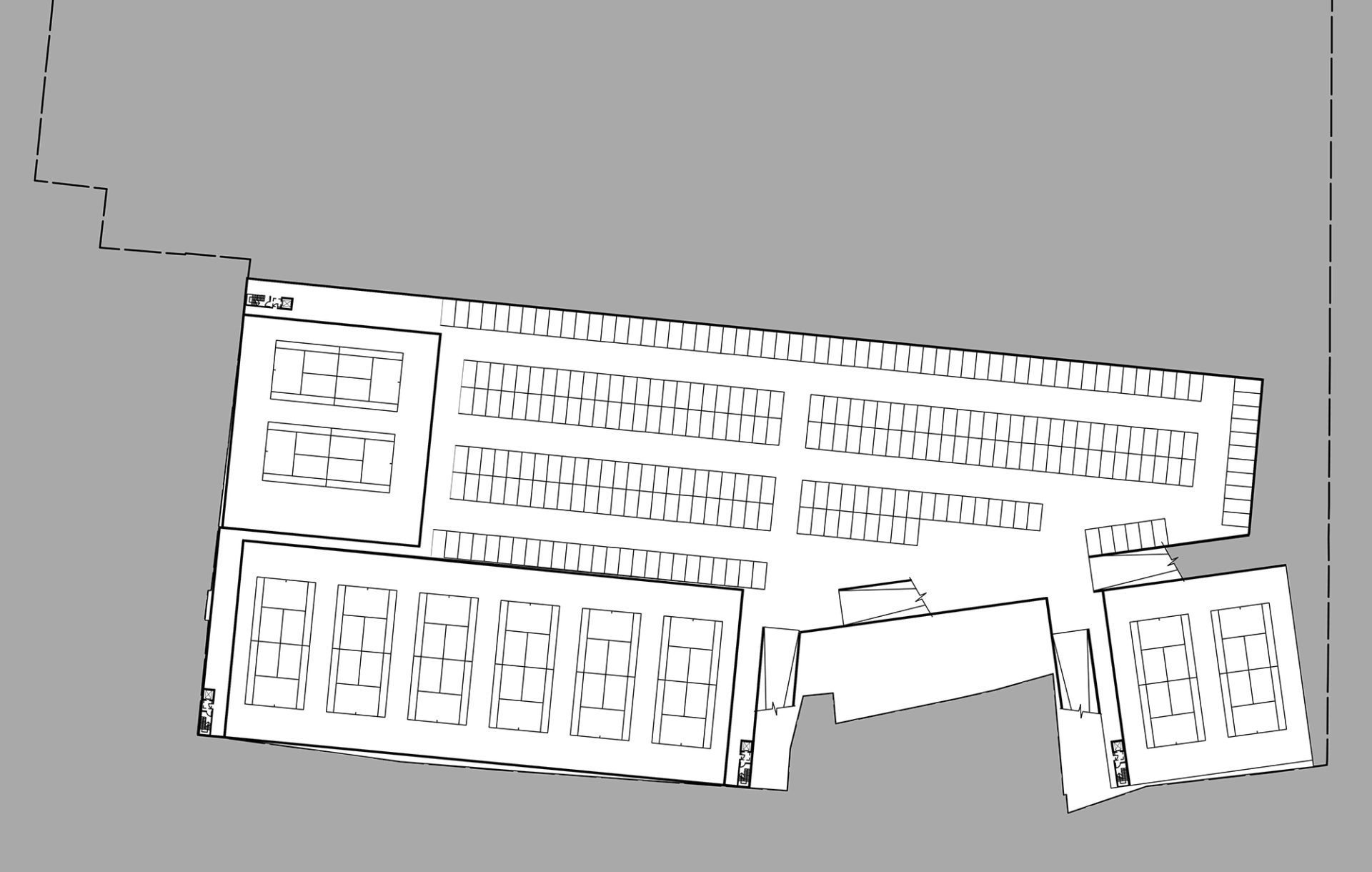of
Queens Club
Baron's Court, London


We were invited to work up a feasibility study to investigate options to make better use of the land along the southern edge of the Queen’s Club complex. Our design for a ribbon development along the southern perimeter of the club maintains the same number of courts but would also create 220,000 square feet of housing, a 19,000-square-foot leisure centre, a 35-room hotel and 280 underground car parking spaces.
Designed while working at Munkenbeck+Partners.
Client
Queens Club
Value
£71,000,000
Date
2010