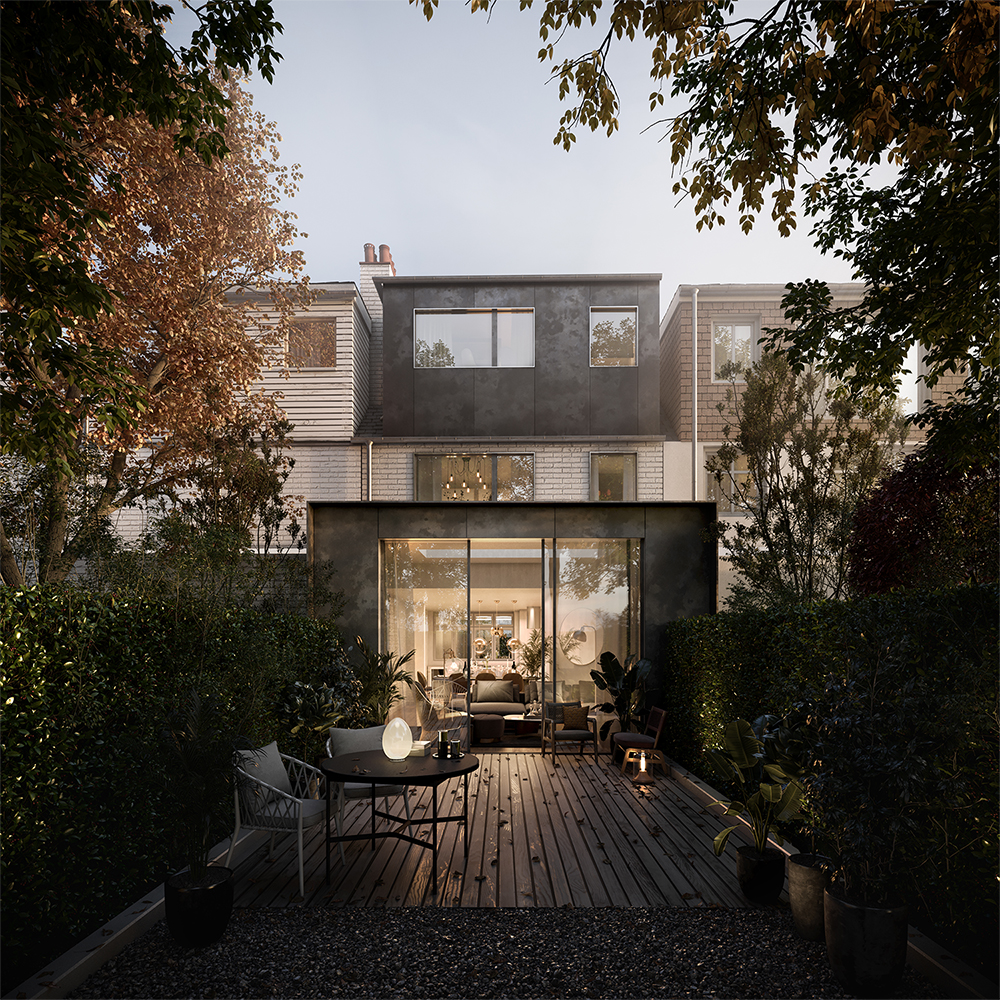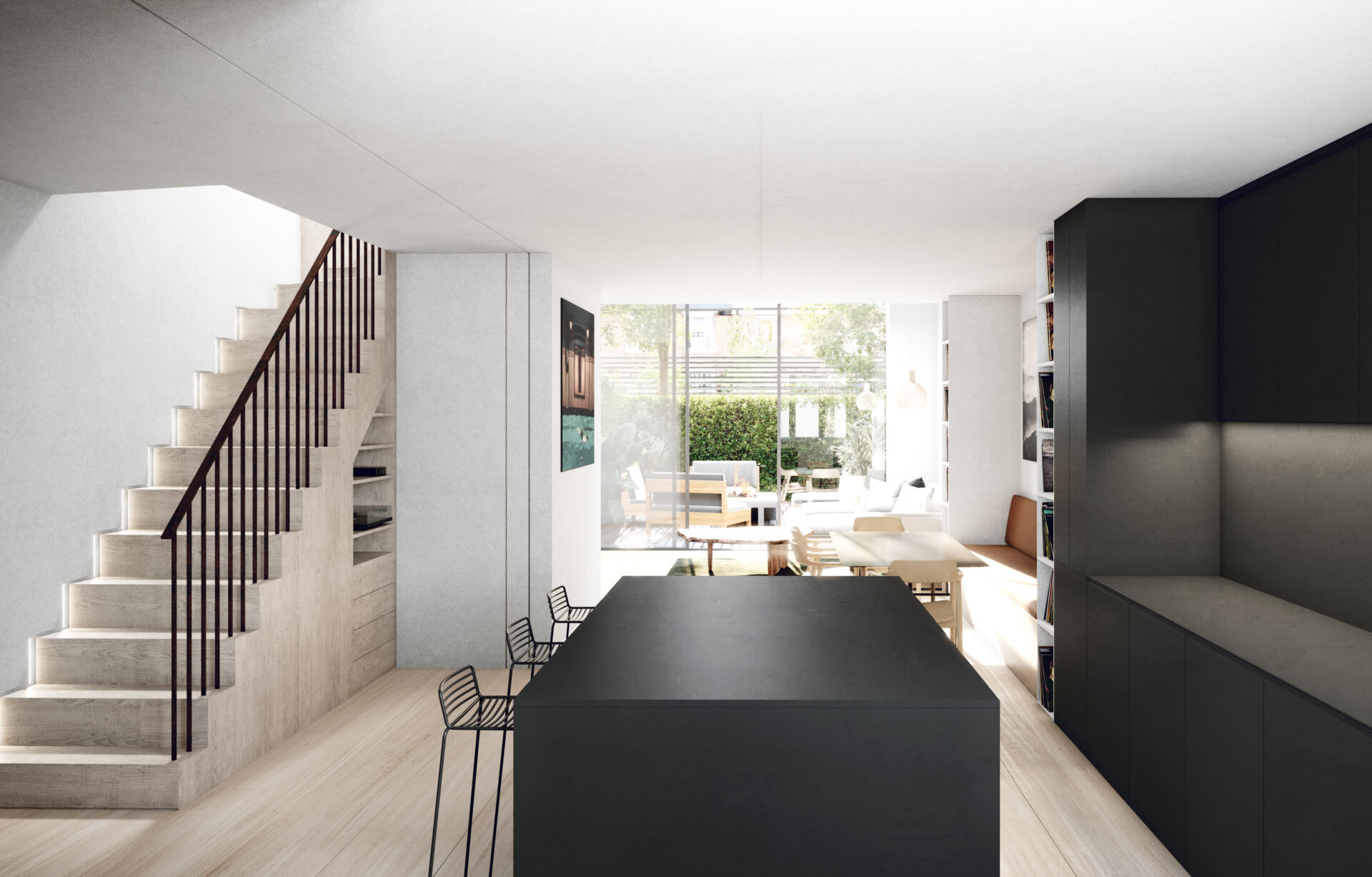of
Ripley Gardens
Mortlake, London

The client brief called for the remodelling of the existing ground floor rear extension, the change in size and look of the rear windows at first and second floor levels and a new outbuilding to be used as an art studio in the rear garden. With new internal alterations throughout the property will meet the changing needs of their family over the next 10 years.