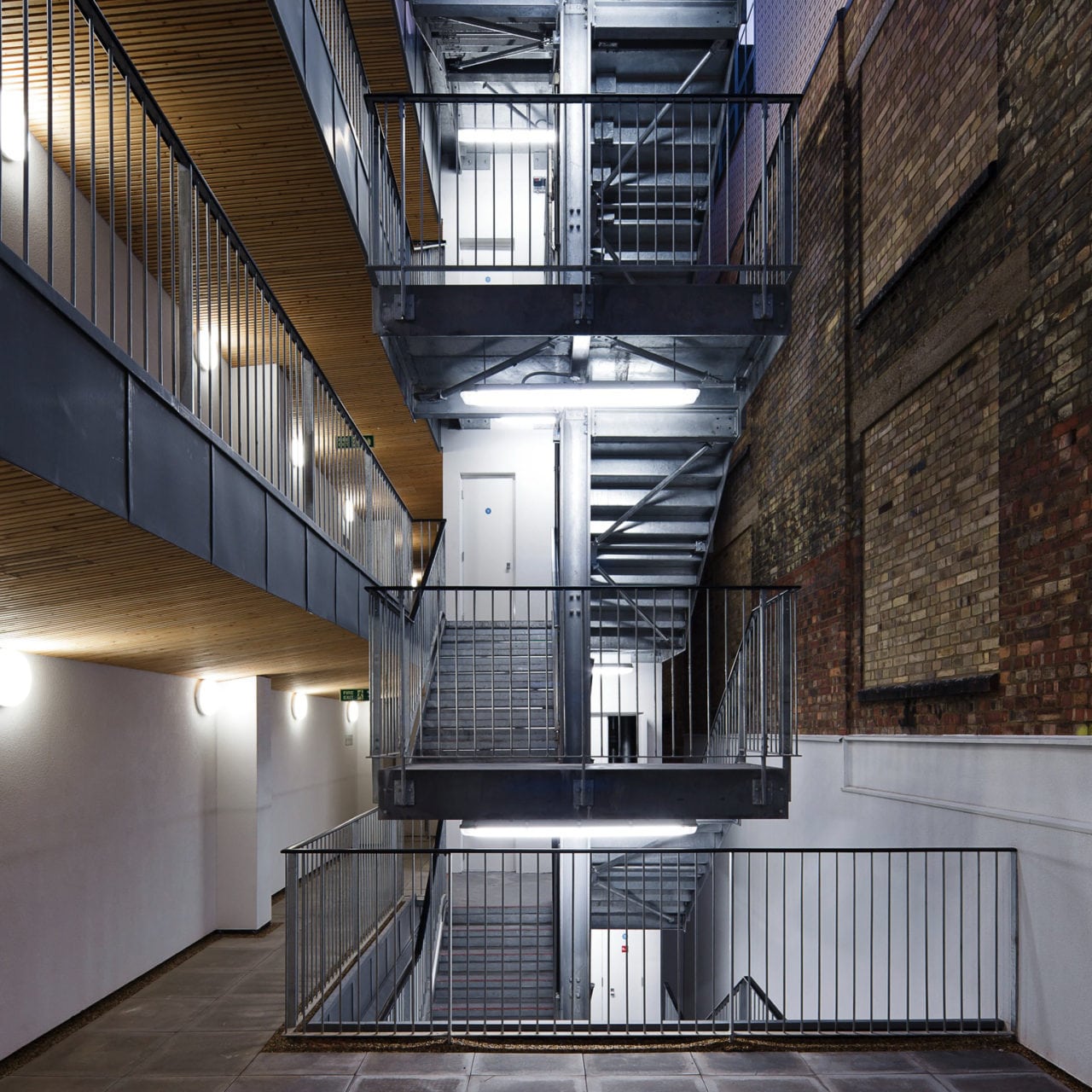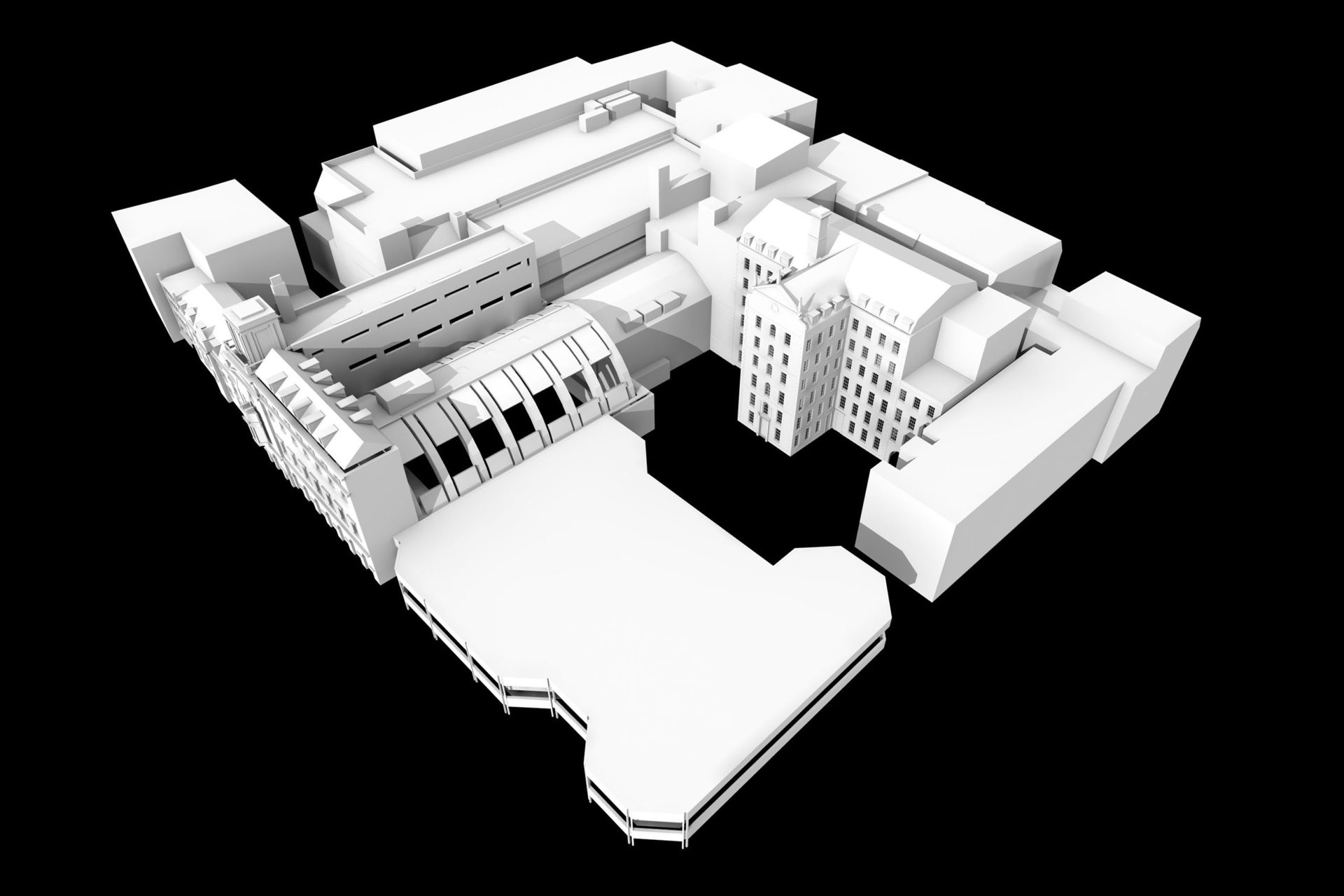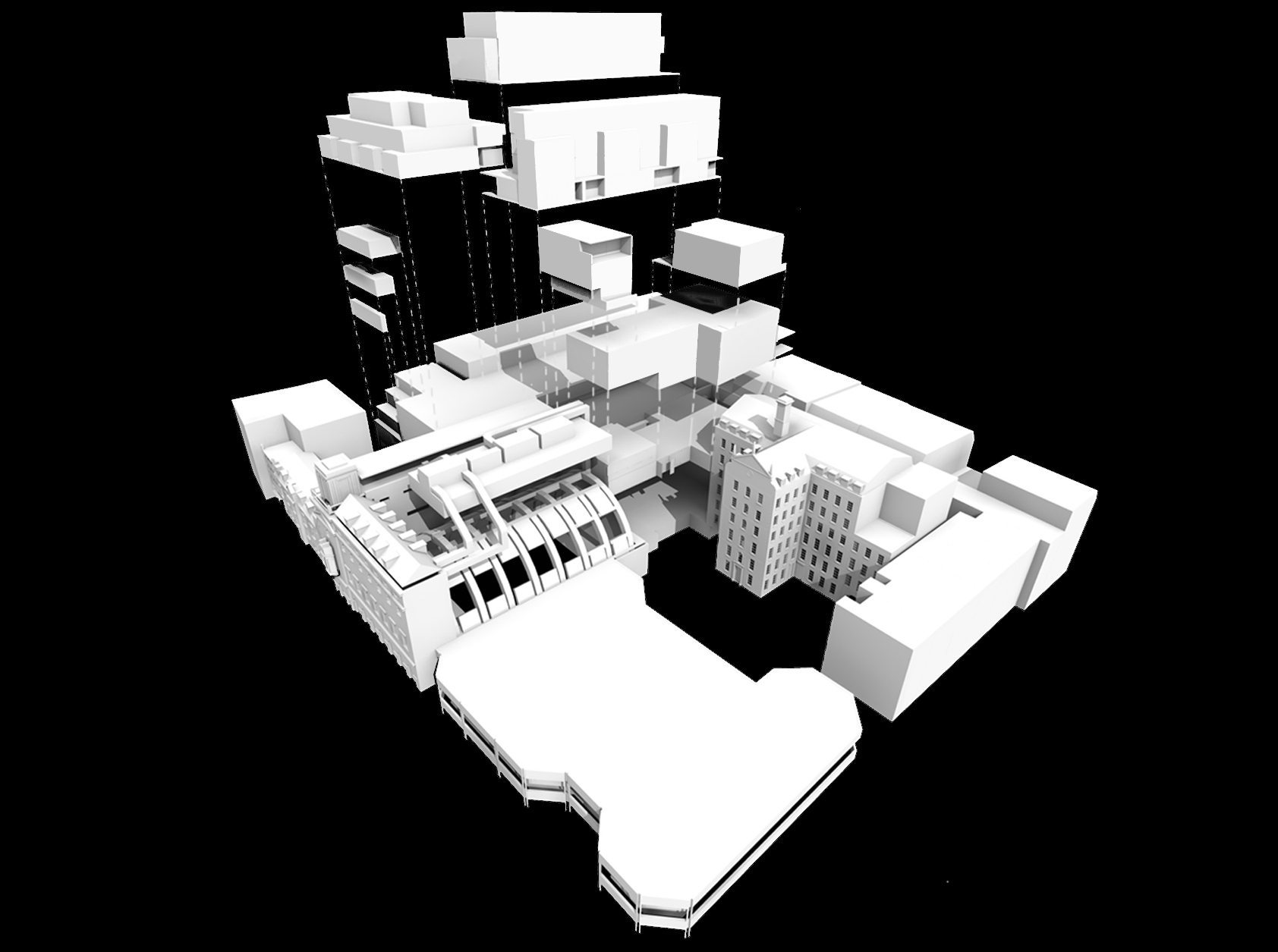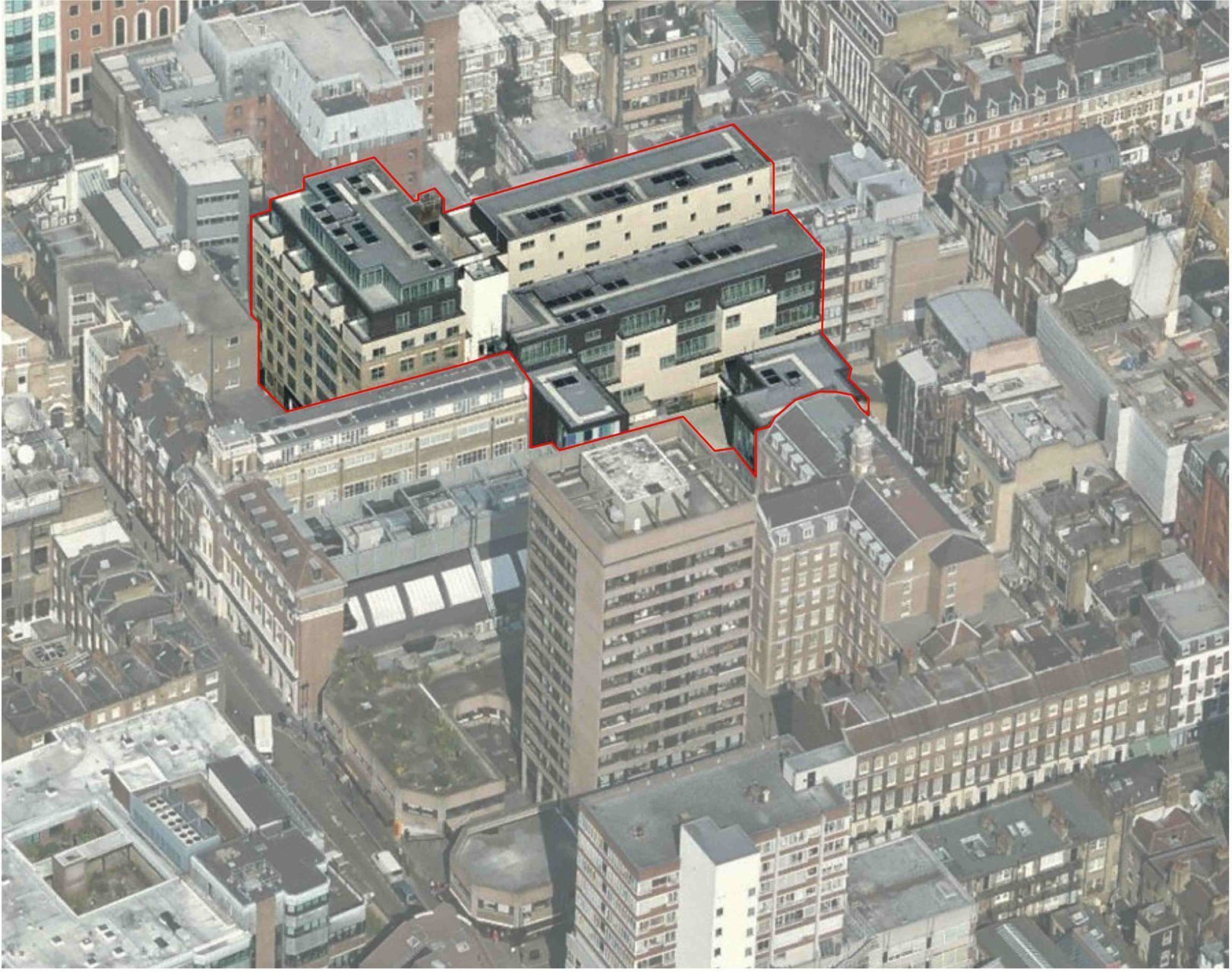of
Marshall Street
Soho, London



This multi-faceted scheme was part of the refurbishment of the Grade II* listed Marshall Street Baths in Soho. The mixed-use scheme created 24,000 square foot of loft style workspace, 49,500 square foot of market housing and 12,180 square foot of affordable housing plus a new 9000-square-foot waste depot and new 6500-square-foot gym with 2 aerobics studios.
Neil Davies led the project while working at Munkenbeck+Partners.
Client
MSRL
Value
£45,000,000
Date
2008-2010
Contract
JCT Design & Build
Service
Full Service, novated
Stage
Complete